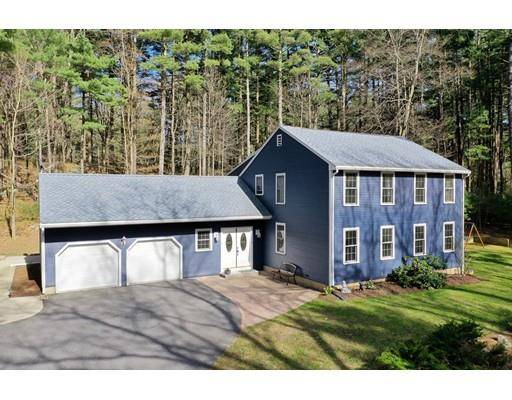For more information regarding the value of a property, please contact us for a free consultation.
Key Details
Sold Price $559,900
Property Type Single Family Home
Sub Type Single Family Residence
Listing Status Sold
Purchase Type For Sale
Square Footage 2,534 sqft
Price per Sqft $220
MLS Listing ID 72491364
Sold Date 06/27/19
Style Colonial, Saltbox
Bedrooms 4
Full Baths 2
Half Baths 1
Year Built 1971
Annual Tax Amount $10,218
Tax Year 2019
Lot Size 2.060 Acres
Acres 2.06
Property Description
Enjoy Nature's Beauty in this Classic, Reproduction Colonial nestled on Private, 2 Acre Wooded Lot in Desirable Cul-de-Sac Location! Flexible, Open Floor Plan radiating Warmth & Character featuring Cabinet Packed Kitchen with Granite Countertops,Tiled Backsplash, Center Island, Gas Stove, SS Appliances; Open Concept Dining Area with Built-in Cabinetry; Inviting Living Room with Fireplace and Beamed Ceiling; Spacious Family Room with Wide Pine Flooring; 1st Floor Bonus Room can be used as Office or Guest Bedroom. 2nd Floor features Large Master Bedroom Suite with Fireplace and Wide Pine Flooring, Walk-in Closet and Updated Bath with Tiled Shower/Tub; 3 Additional Bedrooms with Wide Pine Flooring share Main Bath. Great, Fenced-in Yard and Large Deck overlooking Play Area and Private Lot make Family Times and Entertaining a Pleasure in this Inviting Home!
Location
State MA
County Worcester
Zoning Res
Direction Rt 117 to Sampson to Weathers
Rooms
Family Room Flooring - Wood
Basement Bulkhead, Concrete, Unfinished
Primary Bedroom Level Second
Dining Room Closet/Cabinets - Custom Built, Flooring - Wood, Window(s) - Bay/Bow/Box, Open Floorplan
Kitchen Countertops - Stone/Granite/Solid, Kitchen Island, Stainless Steel Appliances
Interior
Interior Features Closet, Slider, Home Office
Heating Forced Air, Oil
Cooling Central Air
Flooring Wood, Tile, Laminate, Flooring - Wood
Fireplaces Number 2
Fireplaces Type Family Room, Master Bedroom
Appliance Range, Dishwasher, Microwave, Refrigerator, Oil Water Heater
Laundry In Basement
Basement Type Bulkhead, Concrete, Unfinished
Exterior
Exterior Feature Rain Gutters, Storage, Professional Landscaping
Garage Spaces 2.0
Fence Fenced
Community Features Park, Walk/Jog Trails, Golf, Medical Facility, Conservation Area, Highway Access, Public School
Waterfront false
Roof Type Shingle, Other
Parking Type Attached, Garage Door Opener, Paved Drive
Total Parking Spaces 6
Garage Yes
Building
Lot Description Cul-De-Sac, Wooded
Foundation Concrete Perimeter
Sewer Private Sewer
Water Private
Schools
Elementary Schools Florence Sawyer
High Schools Nashoba Reg
Read Less Info
Want to know what your home might be worth? Contact us for a FREE valuation!

Our team is ready to help you sell your home for the highest possible price ASAP
Bought with Cynthia Walsh MacKenzie • Walsh and Associates Real Estate
Get More Information




