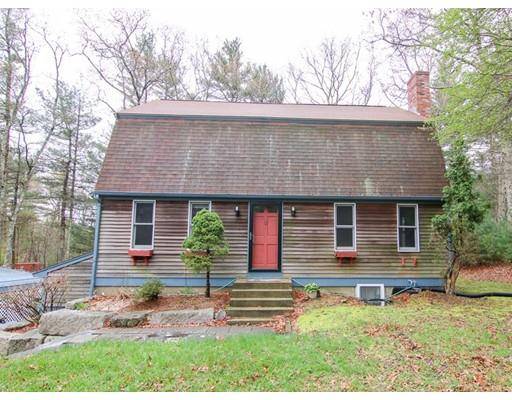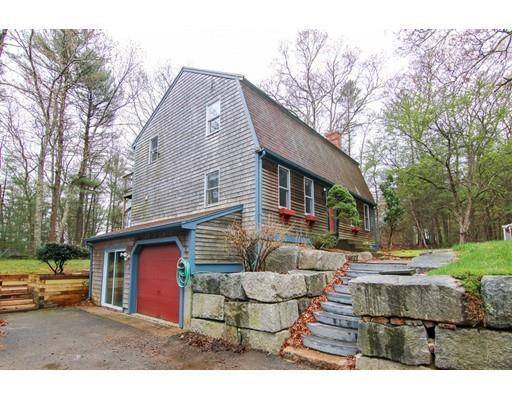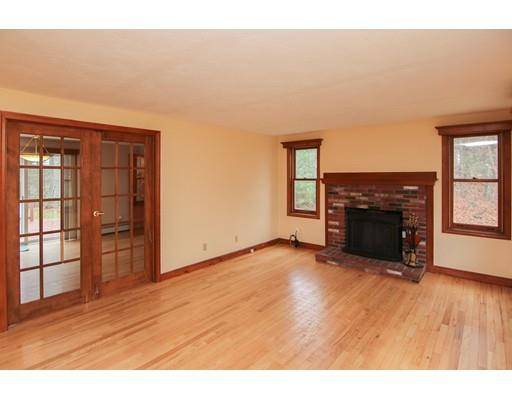For more information regarding the value of a property, please contact us for a free consultation.
Key Details
Sold Price $390,000
Property Type Single Family Home
Sub Type Single Family Residence
Listing Status Sold
Purchase Type For Sale
Square Footage 1,768 sqft
Price per Sqft $220
MLS Listing ID 72491717
Sold Date 06/28/19
Style Colonial, Gambrel /Dutch
Bedrooms 3
Full Baths 2
Half Baths 1
Year Built 1987
Annual Tax Amount $5,547
Tax Year 2018
Lot Size 0.940 Acres
Acres 0.94
Property Description
Three Bedroom Gambrel Colonial located in the heart of Cranberry Country! Gourmet chef's kitchen with new Granite Countertops, Breakfast Bar, updated SS appliances and Jenn-Air cooktop with griddle/charbroil feature. Flexible floor plan in open kitchen/dining area with glass door sliders that step onto expansive garden level deck. Hardwood floors throughout the first floor and stairway. Second floor offers Master Bedroom with double closets, two additional large bedrooms, and Full Bath with updated Vanity/Granite countertop. Finished basement area could be used for a home office, au pair or in-law suite with private entrance and bath. Enjoy the outdoors in a Park-like setting with ample stonework, front granite steps and a large powered shed for hobbyists. Recent updates: Furnace (2016) , Roof (2013), and Title V passed. Minutes from Rte 3, Rte 44, T Station, South Shore, and Plymouth Beaches. The perfect home to fit your Suburban Lifestyle!
Location
State MA
County Plymouth
Zoning RS
Direction Elm Street is Rt 80: Rt. 3 > Exit 9 > 2 miles West or Take Rt 44 > Spring St > Brook St > Elm St
Rooms
Family Room Wood / Coal / Pellet Stove, Flooring - Hardwood, Cable Hookup
Basement Full, Finished, Walk-Out Access, Interior Entry, Garage Access, Sump Pump
Primary Bedroom Level Second
Dining Room Flooring - Hardwood, French Doors, Deck - Exterior, Lighting - Overhead
Kitchen Flooring - Stone/Ceramic Tile, Countertops - Stone/Granite/Solid, Breakfast Bar / Nook, Open Floorplan, Stainless Steel Appliances, Lighting - Overhead, Beadboard
Interior
Interior Features Dining Area, Pantry, Home Office-Separate Entry, Den
Heating Baseboard, Oil
Cooling None
Flooring Tile, Carpet, Hardwood, Flooring - Laminate, Flooring - Wall to Wall Carpet
Fireplaces Number 1
Fireplaces Type Family Room
Appliance Range, Dishwasher, Microwave, Countertop Range, Refrigerator, Oil Water Heater, Tank Water Heaterless, Plumbed For Ice Maker, Utility Connections for Electric Range, Utility Connections for Electric Oven, Utility Connections for Electric Dryer
Laundry Main Level, Electric Dryer Hookup, Washer Hookup, First Floor
Basement Type Full, Finished, Walk-Out Access, Interior Entry, Garage Access, Sump Pump
Exterior
Exterior Feature Rain Gutters, Storage, Garden, Kennel, Stone Wall
Garage Spaces 1.0
Pool Above Ground
Community Features Public Transportation, Shopping, Park, Walk/Jog Trails, Stable(s), Golf, Laundromat, Bike Path, Conservation Area, Public School, T-Station
Utilities Available for Electric Range, for Electric Oven, for Electric Dryer, Washer Hookup, Icemaker Connection
Roof Type Shingle
Total Parking Spaces 6
Garage Yes
Private Pool true
Building
Lot Description Wooded, Gentle Sloping
Foundation Concrete Perimeter
Sewer Private Sewer
Water Public
Schools
Elementary Schools Kingston Elem
Middle Schools Kingston Interm
High Schools Silver Lake Reg
Others
Senior Community false
Acceptable Financing Contract
Listing Terms Contract
Read Less Info
Want to know what your home might be worth? Contact us for a FREE valuation!

Our team is ready to help you sell your home for the highest possible price ASAP
Bought with Jeffrey Harris • Keystone Property Group



