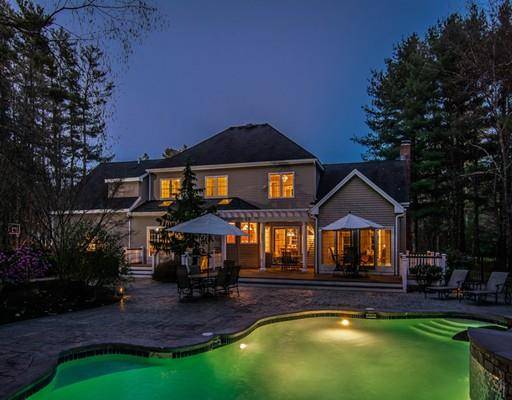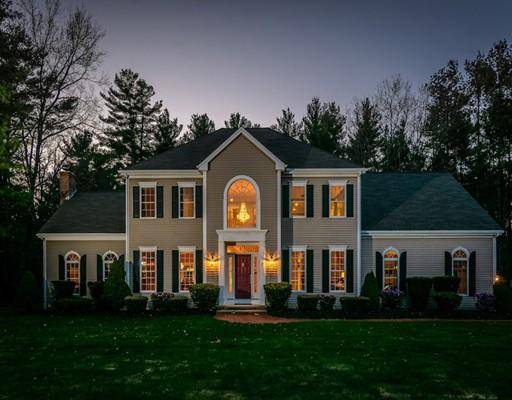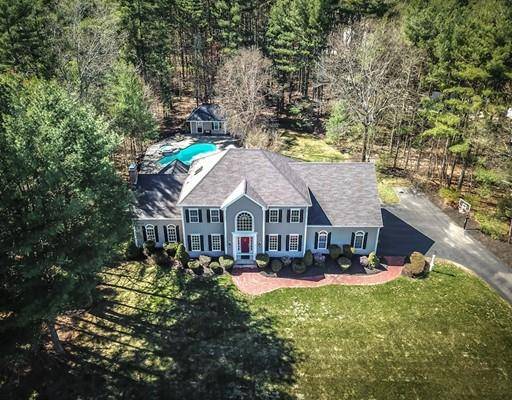For more information regarding the value of a property, please contact us for a free consultation.
Key Details
Sold Price $750,000
Property Type Single Family Home
Sub Type Single Family Residence
Listing Status Sold
Purchase Type For Sale
Square Footage 3,889 sqft
Price per Sqft $192
MLS Listing ID 72491746
Sold Date 06/27/19
Style Colonial
Bedrooms 4
Full Baths 3
Half Baths 1
HOA Y/N false
Year Built 1999
Annual Tax Amount $12,361
Tax Year 2019
Lot Size 1.840 Acres
Acres 1.84
Property Description
Upon entering into this meticulously maintained colonial with 3800+ sq ft. The traditional layout with freshly painted walls has details throughout. After entering the Foyer you will be greeted with an oversized Eat-In Kitchen with a center island. It flows into a large Family Room with vaulted ceilings, ceiling fan, and a fireplace that opens into a Sunroom with access to the backyard.The first floor also consists of a Half Bath, Laundry Area and Home Office that makes everyday living easy.The backyard has a heated gunite pool and waterfall spa. The basement has a Bonus Room and Full Bath. The second floor has a lovely Master Suite with a sitting area with a built in wall unit, 2 walk in closets, attic access and a stunning jetted tub with a large window in the Master Bath. Carpeting and padding have been upgraded for a plush feel . Additionally, there are 3 bedrooms that share a Skylit Bath with crown molding to complete the second floor.
Location
State MA
County Worcester
Zoning 5
Direction West River Road to Riverbend Rd
Rooms
Family Room Ceiling Fan(s), Flooring - Wall to Wall Carpet, High Speed Internet Hookup, Lighting - Overhead
Basement Full, Partially Finished, Interior Entry, Garage Access, Concrete
Primary Bedroom Level Second
Dining Room Flooring - Hardwood, Chair Rail, Wainscoting, Lighting - Sconce, Crown Molding
Kitchen Flooring - Stone/Ceramic Tile, Dining Area, Pantry, Countertops - Stone/Granite/Solid, Kitchen Island, Cable Hookup, Deck - Exterior, Exterior Access, Recessed Lighting, Slider, Lighting - Pendant
Interior
Interior Features Bathroom - Full, Countertops - Stone/Granite/Solid, Chair Rail, Slider, Wainscoting, Crown Molding, Closet, High Speed Internet Hookup, Recessed Lighting, Ceiling Fan(s), Bathroom, Home Office, Bonus Room, Sun Room, Wired for Sound
Heating Forced Air, Oil
Cooling Central Air
Flooring Tile, Carpet, Hardwood, Flooring - Stone/Ceramic Tile, Flooring - Wall to Wall Carpet
Fireplaces Number 1
Fireplaces Type Family Room
Appliance Oven, Dishwasher, Microwave, Countertop Range, Refrigerator, Washer, Dryer, Oil Water Heater, Plumbed For Ice Maker, Utility Connections for Electric Range, Utility Connections for Electric Oven, Utility Connections for Electric Dryer
Laundry Electric Dryer Hookup, Washer Hookup, First Floor
Basement Type Full, Partially Finished, Interior Entry, Garage Access, Concrete
Exterior
Exterior Feature Rain Gutters, Storage, Professional Landscaping, Sprinkler System, Decorative Lighting
Garage Spaces 3.0
Fence Fenced/Enclosed, Fenced
Pool Pool - Inground Heated
Community Features Shopping, Park, Walk/Jog Trails, Public School
Utilities Available for Electric Range, for Electric Oven, for Electric Dryer, Washer Hookup, Icemaker Connection
Waterfront Description Beach Front, Lake/Pond, 1 to 2 Mile To Beach, Beach Ownership(Public)
Roof Type Shingle
Total Parking Spaces 6
Garage Yes
Private Pool true
Waterfront Description Beach Front, Lake/Pond, 1 to 2 Mile To Beach, Beach Ownership(Public)
Building
Lot Description Wooded, Level
Foundation Concrete Perimeter
Sewer Private Sewer
Water Public
Architectural Style Colonial
Schools
Elementary Schools Memorial School
Middle Schools Miscoe Hill
High Schools Nipmuc
Others
Senior Community false
Read Less Info
Want to know what your home might be worth? Contact us for a FREE valuation!

Our team is ready to help you sell your home for the highest possible price ASAP
Bought with Paula Murray • Compass



