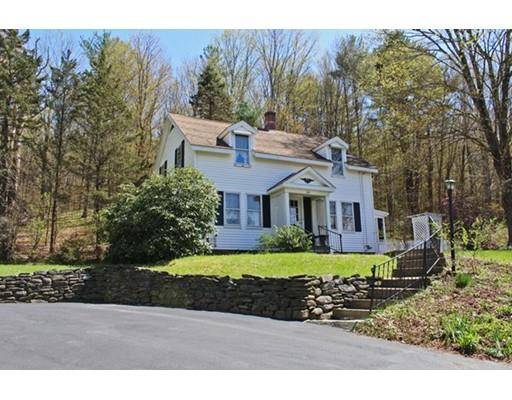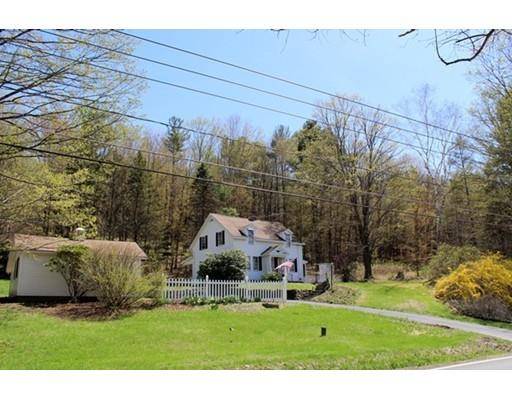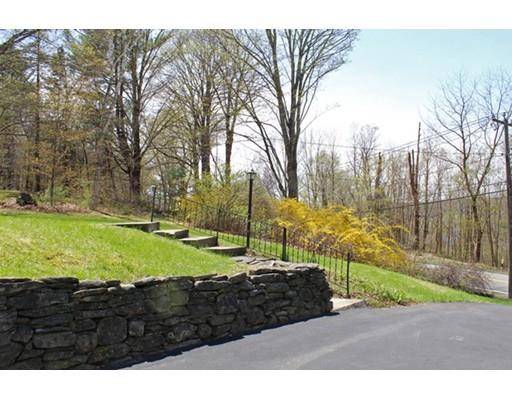For more information regarding the value of a property, please contact us for a free consultation.
Key Details
Sold Price $206,000
Property Type Single Family Home
Sub Type Single Family Residence
Listing Status Sold
Purchase Type For Sale
Square Footage 1,504 sqft
Price per Sqft $136
MLS Listing ID 72491859
Sold Date 09/04/19
Style Cape
Bedrooms 3
Full Baths 1
Half Baths 1
Year Built 1945
Annual Tax Amount $4,652
Tax Year 2019
Lot Size 13.000 Acres
Acres 13.0
Property Description
Looking for a home where you can enjoy the outdoors right from your back door? If hiking, hunting and/or snowmobiling is your thing, then you should check out this property. 13 acres of woods, old wood roads, trails, a pond back in the woods, 100 +/- sugar maples and 30 year old blueberry grove just waiting to be found and maybe brought back from the wild. Mature flowering bushes, bulbs and perennials accent this comfortable home. Traditional Cape floor plan includes an eat in kitchen, cozy front living room, dining room or den, mudroom/laundry and a family room with knotty pine walls, fireplace and new carpet. 2 garages; one for your car and side shed storage and one for storage and equipment with access from the 2nd driveway just south of the house. Set above the road on Rte 63 convenient to Rte 2 and Rte 10. Right down the road from the pavilion & recreation area at the Ct. River at First light.
Location
State MA
County Franklin
Zoning RA
Direction Rte 63 between Lyman Hill & Four Mile Brook Road
Rooms
Family Room Flooring - Wall to Wall Carpet, Exterior Access
Basement Full, Interior Entry, Bulkhead, Concrete
Primary Bedroom Level Second
Dining Room Flooring - Hardwood, Lighting - Overhead
Kitchen Flooring - Vinyl, Exterior Access
Interior
Interior Features Mud Room, Internet Available - Broadband
Heating Steam, Oil
Cooling None
Flooring Vinyl, Carpet, Hardwood, Flooring - Vinyl
Fireplaces Number 1
Fireplaces Type Family Room
Appliance Range, Refrigerator, Washer, Oil Water Heater, Utility Connections for Electric Oven
Laundry Washer Hookup
Basement Type Full, Interior Entry, Bulkhead, Concrete
Exterior
Exterior Feature Stone Wall, Other
Garage Spaces 1.0
Community Features Park, Walk/Jog Trails, Stable(s), Golf, Laundromat, Conservation Area, Highway Access, House of Worship, Private School, Public School
Utilities Available for Electric Oven, Washer Hookup
Roof Type Shingle
Total Parking Spaces 2
Garage Yes
Building
Lot Description Wooded, Gentle Sloping, Level, Sloped
Foundation Concrete Perimeter
Sewer Private Sewer
Water Private
Architectural Style Cape
Schools
Elementary Schools Northfield K-6
Middle Schools Pioneer 7-8
High Schools Pioneer 9-12
Read Less Info
Want to know what your home might be worth? Contact us for a FREE valuation!

Our team is ready to help you sell your home for the highest possible price ASAP
Bought with Scott Rebmann • Maple and Main Realty, LLC



