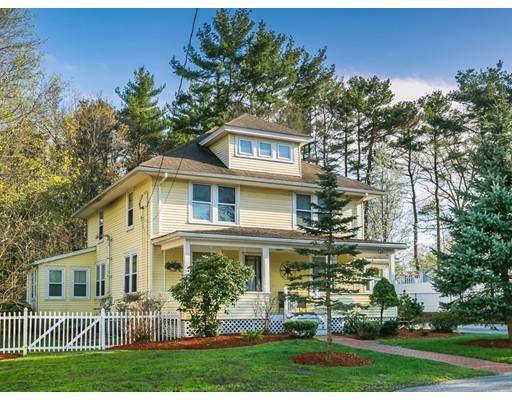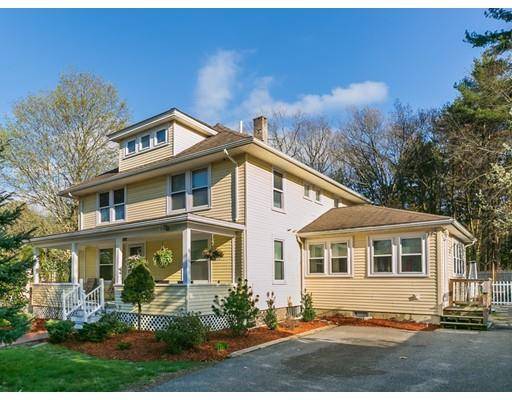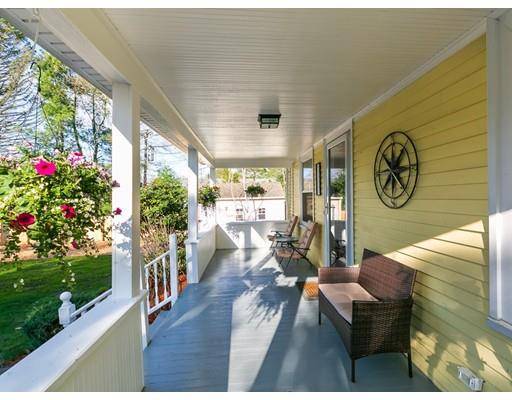For more information regarding the value of a property, please contact us for a free consultation.
Key Details
Sold Price $460,000
Property Type Single Family Home
Sub Type Single Family Residence
Listing Status Sold
Purchase Type For Sale
Square Footage 2,520 sqft
Price per Sqft $182
MLS Listing ID 72491823
Sold Date 09/09/19
Style Colonial
Bedrooms 4
Full Baths 2
Half Baths 1
HOA Y/N false
Year Built 1895
Annual Tax Amount $5,877
Tax Year 2019
Lot Size 0.410 Acres
Acres 0.41
Property Description
Welcome Home to this Beautifully Updated and Expanded Antique Colonial in a convenient yet secluded location. You will fall in love with the freshly painted gourmet eat-in kitchen with gorgeous cabinetry, granite counters, radiant heat flooring, and direct access to the rear deck. The "Double Parlor" living room/dining room area is perfect for entertaining and family gatherings. Also on the main level is a remodeled 1/2 bath, and a bedroom (currently used as a office/den). Completing the main level is a bonus room perfect for a playroom or teen hangout! The 2nd floor features a spacious Master Bedroom with expanded Master Bath with a whirlpool tub, stand up shower and radiant heat! 2 additional spacious bedrooms and an updated full bath complete the 2nd level . The finished walk-up 3rd floor has endless possibilities...home gym, office, bedroom, media room! Get ready for summer BBQs with the massive fenced in back yard or sit and relax on the beautiful farmers porch..WELCOME HOME!!
Location
State MA
County Norfolk
Zoning AR-I
Direction Main Street (Rt 109)
Rooms
Basement Full
Primary Bedroom Level Second
Dining Room Flooring - Wall to Wall Carpet, Lighting - Overhead
Kitchen Flooring - Hardwood, Dining Area, Countertops - Stone/Granite/Solid, Cabinets - Upgraded, Recessed Lighting, Peninsula
Interior
Interior Features Recessed Lighting, Bonus Room, Sauna/Steam/Hot Tub, High Speed Internet, Internet Available - Unknown
Heating Forced Air, Radiant, Natural Gas, Hydro Air, Pellet Stove, Ductless
Cooling Central Air, Ductless
Flooring Wood, Tile, Carpet, Flooring - Wall to Wall Carpet
Fireplaces Number 1
Appliance Range, Oven, Dishwasher, Disposal, Microwave, Refrigerator, Gas Water Heater, Tank Water Heater, Plumbed For Ice Maker, Utility Connections for Gas Range, Utility Connections for Electric Oven, Utility Connections for Electric Dryer
Laundry Flooring - Stone/Ceramic Tile, Second Floor, Washer Hookup
Basement Type Full
Exterior
Fence Fenced/Enclosed, Fenced
Community Features Shopping, Park, Walk/Jog Trails, Stable(s), House of Worship, Public School
Utilities Available for Gas Range, for Electric Oven, for Electric Dryer, Washer Hookup, Icemaker Connection
Roof Type Shingle
Total Parking Spaces 6
Garage No
Building
Lot Description Wooded, Level
Foundation Concrete Perimeter
Sewer Public Sewer
Water Public
Architectural Style Colonial
Schools
Elementary Schools Mcgovern/Mem
Middle Schools Medway Middle
High Schools Medway High
Others
Senior Community false
Read Less Info
Want to know what your home might be worth? Contact us for a FREE valuation!

Our team is ready to help you sell your home for the highest possible price ASAP
Bought with Janine Bianchi • Costello Realty



