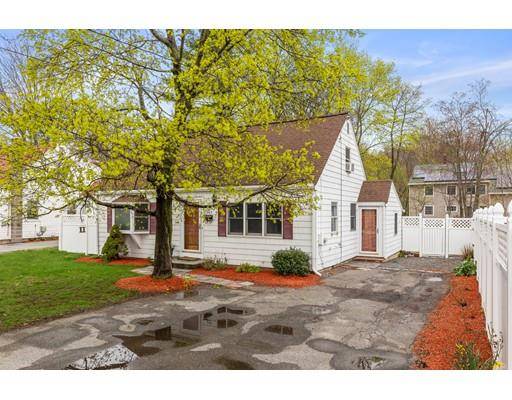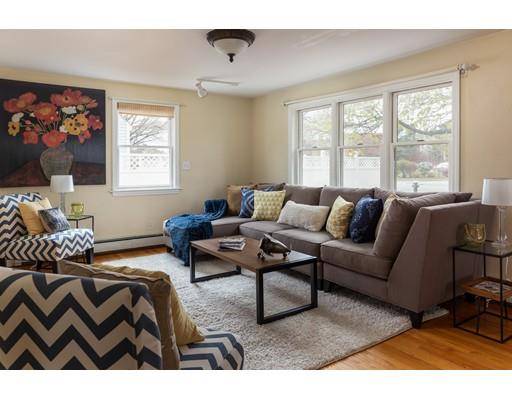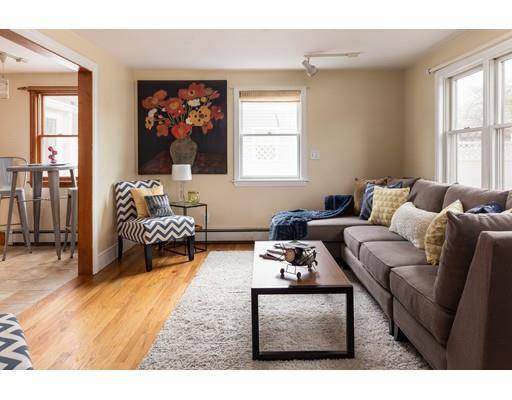For more information regarding the value of a property, please contact us for a free consultation.
Key Details
Sold Price $605,500
Property Type Single Family Home
Sub Type Single Family Residence
Listing Status Sold
Purchase Type For Sale
Square Footage 1,528 sqft
Price per Sqft $396
MLS Listing ID 72492044
Sold Date 06/21/19
Style Cape
Bedrooms 2
Full Baths 2
Year Built 1954
Annual Tax Amount $7,554
Tax Year 2019
Lot Size 7,405 Sqft
Acres 0.17
Property Description
Located in the Estabrook neighborhood this Cape style home offers 2 beds and 2 full baths. There is a lovely living room open to a stainless/granite eat-in kitchen, dining room, office, and full bath. The circular flow of the main level offers great entertaining opportunities! First level also features hardwood & slider out to back yard. Upstairs offers 2 good sized bedrooms, full bath, hardwood floors, and ample storage space. 5 car off street parking is an added bonus! The home features a fantastic fenced backyard oasis with patio perfect for your outdoor entertaining. It is a pet lovers yard dream come true. Large storage shed completes this perfect package. This is a great starter home to begin your life in Lexington, or a perfect downsizing opportunity that keeps you close to what you love.
Location
State MA
County Middlesex
Zoning RO
Direction Route 4
Rooms
Basement Crawl Space
Primary Bedroom Level Second
Dining Room Flooring - Hardwood, Window(s) - Bay/Bow/Box
Kitchen Flooring - Stone/Ceramic Tile, Countertops - Stone/Granite/Solid, Stainless Steel Appliances
Interior
Interior Features Slider, Office
Heating Baseboard, Natural Gas
Cooling Window Unit(s)
Flooring Hardwood, Flooring - Hardwood
Appliance Range, Dishwasher, Disposal, Microwave, Refrigerator, Utility Connections for Gas Range
Laundry First Floor, Washer Hookup
Basement Type Crawl Space
Exterior
Exterior Feature Rain Gutters, Storage
Fence Fenced
Community Features Public Transportation, Shopping, Walk/Jog Trails, Medical Facility, Highway Access
Utilities Available for Gas Range, Washer Hookup
Roof Type Shingle
Total Parking Spaces 5
Garage No
Building
Foundation Concrete Perimeter
Sewer Public Sewer
Water Public
Architectural Style Cape
Schools
Elementary Schools Confirm W/ Town
Middle Schools Diamond
High Schools Lhs
Read Less Info
Want to know what your home might be worth? Contact us for a FREE valuation!

Our team is ready to help you sell your home for the highest possible price ASAP
Bought with Homes North of Boston Team • Keller Williams Realty Boston Northwest



