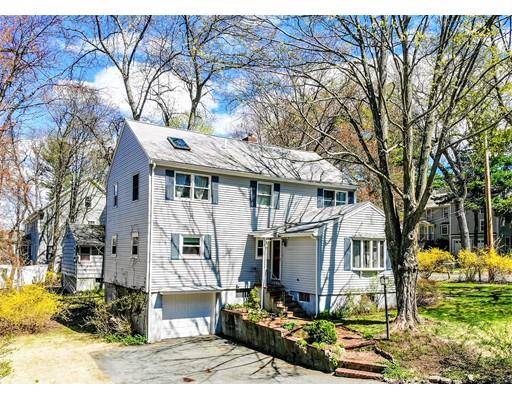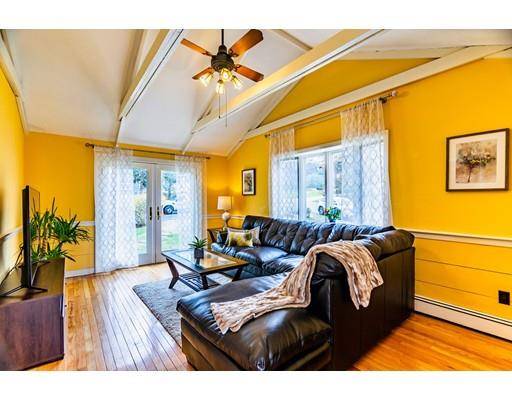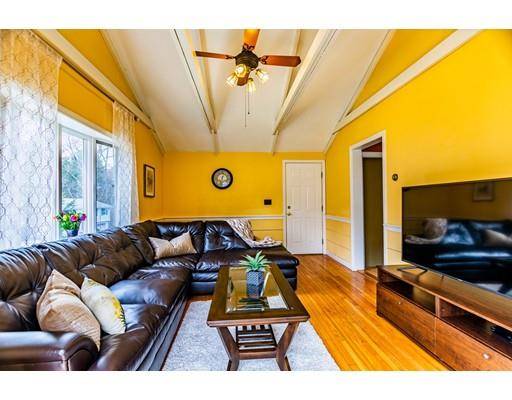For more information regarding the value of a property, please contact us for a free consultation.
Key Details
Sold Price $875,000
Property Type Single Family Home
Sub Type Single Family Residence
Listing Status Sold
Purchase Type For Sale
Square Footage 2,088 sqft
Price per Sqft $419
MLS Listing ID 72492401
Sold Date 06/20/19
Style Colonial
Bedrooms 4
Full Baths 3
Year Built 1960
Annual Tax Amount $10,703
Tax Year 2019
Lot Size 6,534 Sqft
Acres 0.15
Property Description
Well maintained colonial set in an ideal location on a cul-de-sac that is near town center, conservation trails and schools. The updated kitchen features granite countertops and a large center island that opens into the large bright dining area with fireplace, creating a nice cozy atmosphere. The living room features a cathedral ceiling and French doors leading out to the patio. Rounding out the first floor are two bedrooms, both with ample closet space. The second floor offers three bedrooms, including one that is a master suite. Gleaming hardwood floors are featured throughout the first and second floors. It doesn't end there, there is a family room, game room and workout room in the fully carpeted basement which leads out to the garage. Outside is a spacious yard with patio, great for relaxing and enjoying the view of flowering shrubs and bushes. Don't wait, this luxury home can be yours!
Location
State MA
County Middlesex
Zoning RS
Direction Please use GPS.
Rooms
Basement Full, Partially Finished
Primary Bedroom Level Second
Dining Room Flooring - Hardwood, Exterior Access, Lighting - Pendant
Kitchen Countertops - Stone/Granite/Solid, Kitchen Island, Recessed Lighting, Stainless Steel Appliances
Interior
Interior Features Closet, Lighting - Overhead, Cable Hookup, Office, Exercise Room, Sitting Room, Media Room
Heating Baseboard, Oil
Cooling Window Unit(s)
Flooring Tile, Carpet, Laminate, Hardwood, Flooring - Hardwood, Flooring - Wall to Wall Carpet
Fireplaces Number 1
Fireplaces Type Dining Room
Appliance Range, Dishwasher, Microwave, Refrigerator, Oil Water Heater, Utility Connections for Electric Range, Utility Connections for Electric Dryer
Laundry Electric Dryer Hookup, Washer Hookup, Second Floor
Basement Type Full, Partially Finished
Exterior
Garage Spaces 1.0
Community Features Shopping
Utilities Available for Electric Range, for Electric Dryer, Washer Hookup
Roof Type Shingle
Total Parking Spaces 2
Garage Yes
Building
Lot Description Corner Lot
Foundation Concrete Perimeter
Sewer Public Sewer
Water Public
Architectural Style Colonial
Read Less Info
Want to know what your home might be worth? Contact us for a FREE valuation!

Our team is ready to help you sell your home for the highest possible price ASAP
Bought with Jyoti Justin • Leading Edge Real Estate



