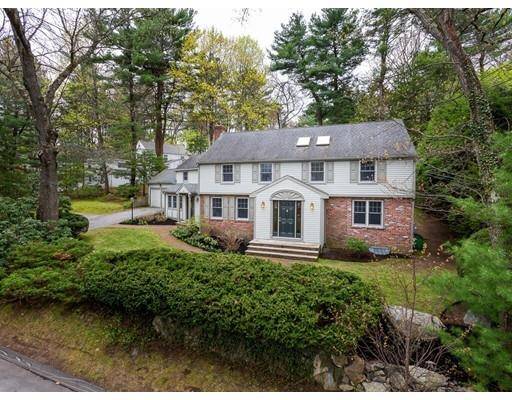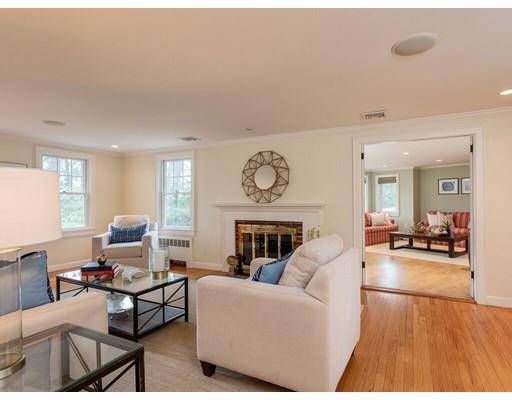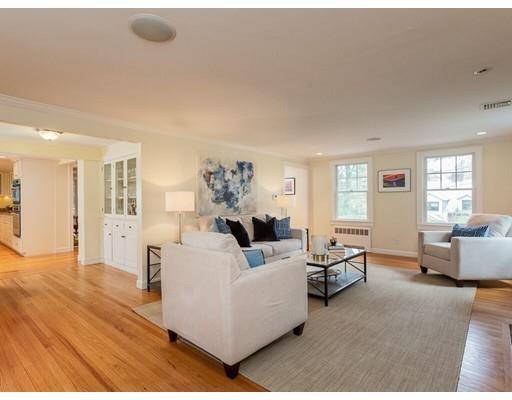For more information regarding the value of a property, please contact us for a free consultation.
Key Details
Sold Price $1,245,000
Property Type Single Family Home
Sub Type Single Family Residence
Listing Status Sold
Purchase Type For Sale
Square Footage 3,466 sqft
Price per Sqft $359
Subdivision Merriam Hill
MLS Listing ID 72492494
Sold Date 07/15/19
Style Colonial
Bedrooms 3
Full Baths 3
Half Baths 1
Year Built 1947
Annual Tax Amount $15,009
Tax Year 2019
Lot Size 10,890 Sqft
Acres 0.25
Property Description
ENJOY PEACE OF MIND AND LOCATION from this lovely, renovated and updated Meriam Hill Colonial! Boasting new (er) Gourmet Kitchen with Cathedral Ceilings, Skylights, pantry style Custom Cabinetry & Granite Countertops. The Granite Breakfast Bar and Large Kitchen Dining Area lead directly to the rear Bluestone Patio and yard. The Family Room with Custom Shelves and Storage also connects to the patio and back yard. Upstairs, expect to be impressed by the Cathedral Ceilinged Master; complete with large Walk-in Closet, Dressing Room / Office and luxurious Master Bath w tiled shower and Quartz Double Vanity. Hardwood throughout most of 1st and 2nd floors with replacement windows, surround sound speakers in Living Room and Kitchen and newer Domestic Hot Water Tank. A short walk to Fiske Elementary, Diamond Middle, Conservation and Town Center... this home is truly special!
Location
State MA
County Middlesex
Zoning RO
Direction Grant St to Colony Rd. 24 is on the right.
Rooms
Family Room Closet/Cabinets - Custom Built, Flooring - Hardwood, French Doors, Exterior Access, Recessed Lighting, Remodeled
Basement Full, Partially Finished, Interior Entry, Bulkhead, Sump Pump, Concrete
Primary Bedroom Level Second
Dining Room Beamed Ceilings, Flooring - Hardwood, Chair Rail, Remodeled, Lighting - Overhead, Crown Molding
Kitchen Skylight, Cathedral Ceiling(s), Flooring - Hardwood, Dining Area, Countertops - Stone/Granite/Solid, Countertops - Upgraded, Kitchen Island, Breakfast Bar / Nook, Cabinets - Upgraded, Country Kitchen, Exterior Access, Open Floorplan, Recessed Lighting, Remodeled, Slider, Stainless Steel Appliances, Gas Stove, Lighting - Pendant, Lighting - Overhead
Interior
Interior Features Walk-In Closet(s), Recessed Lighting, Bathroom - Full, Closet/Cabinets - Custom Built, Closet, Bathroom - Half, Pedestal Sink, Study, Play Room, Bathroom, Office, Internet Available - Unknown
Heating Baseboard, Oil
Cooling Central Air
Flooring Tile, Laminate, Hardwood, Flooring - Hardwood, Flooring - Laminate
Fireplaces Number 1
Fireplaces Type Living Room
Appliance Range, Oven, Dishwasher, Disposal, Trash Compactor, Microwave, Refrigerator, Freezer, Washer, Dryer, Tank Water Heater, Plumbed For Ice Maker, Utility Connections for Gas Range, Utility Connections for Electric Oven, Utility Connections for Electric Dryer
Laundry Laundry Closet, Flooring - Stone/Ceramic Tile, Remodeled, Second Floor, Washer Hookup
Basement Type Full, Partially Finished, Interior Entry, Bulkhead, Sump Pump, Concrete
Exterior
Exterior Feature Rain Gutters, Professional Landscaping, Stone Wall
Garage Spaces 2.0
Community Features Public Transportation, Shopping, Pool, Tennis Court(s), Park, Walk/Jog Trails, Stable(s), Golf, Medical Facility, Bike Path, Conservation Area, Highway Access, Public School
Utilities Available for Gas Range, for Electric Oven, for Electric Dryer, Washer Hookup, Icemaker Connection
Roof Type Shingle
Total Parking Spaces 5
Garage Yes
Building
Foundation Block
Sewer Public Sewer
Water Public
Architectural Style Colonial
Schools
Elementary Schools Tbd
Middle Schools Tbd
High Schools Lhs
Others
Acceptable Financing Contract
Listing Terms Contract
Read Less Info
Want to know what your home might be worth? Contact us for a FREE valuation!

Our team is ready to help you sell your home for the highest possible price ASAP
Bought with Miyana Bovan • Coldwell Banker Residential Brokerage - Lexington



