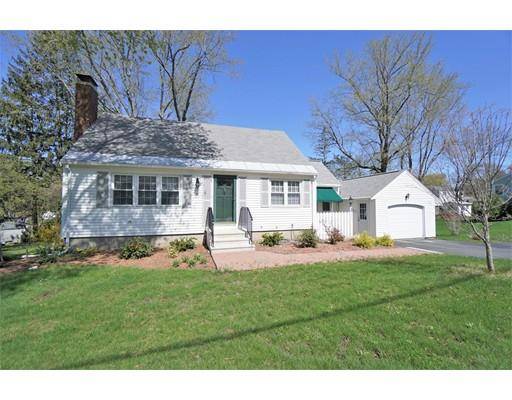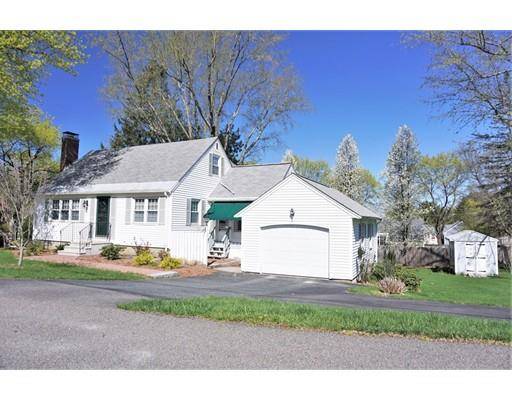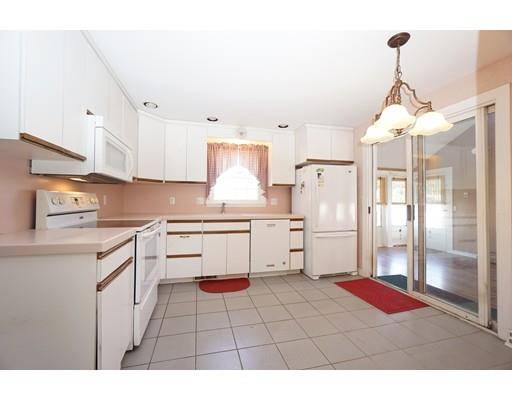For more information regarding the value of a property, please contact us for a free consultation.
Key Details
Sold Price $399,900
Property Type Single Family Home
Sub Type Single Family Residence
Listing Status Sold
Purchase Type For Sale
Square Footage 1,728 sqft
Price per Sqft $231
Subdivision Wheeler Road
MLS Listing ID 72492540
Sold Date 05/29/19
Style Cape
Bedrooms 3
Full Baths 2
Year Built 1961
Annual Tax Amount $6,661
Tax Year 2019
Lot Size 0.320 Acres
Acres 0.32
Property Description
Buyers often want to put their final touches on a home that great "bones". Classic Cape Cod style home lovingly maintained. New Front brick and granite walkway, Easy care vinyl siding, updated Roof & nice insulated windows. Notice the tiled updated 2 full baths and beautiful hardwood floors. Very usable kitchen a buyer could update if desired. Vaulted 3 season room off kitchen with access to deck and huge back yard. Appears to be insulated so add some heat and instantly increase square footage and Value. Two large bedrooms & full bath upstairs. First floor has Kitchen, dining room, fireplaced living room, bedroom, and 3 season room. Lower level with knotty pine and fireplace will take you back to the mid century days. Wait till you see the back yard with shed, large shade trees, fence and great lawn area, ready for your outdoor enjoyment. Original garage under will make a great workshop with walk out access. Roof replaced in 2012. Part of the Fay Mountain pool association area.
Location
State MA
County Worcester
Zoning S RE
Direction West Main to Wheeler to Denfeld, possible pool asscoc. membership.
Rooms
Basement Partially Finished, Walk-Out Access, Interior Entry, Garage Access
Primary Bedroom Level Second
Dining Room Flooring - Hardwood
Kitchen Countertops - Upgraded
Interior
Heating Forced Air, Natural Gas
Cooling None, Whole House Fan
Flooring Tile, Vinyl, Hardwood
Fireplaces Number 2
Fireplaces Type Family Room, Living Room
Appliance Range, Dishwasher, Disposal, Microwave, Refrigerator, Gas Water Heater, Tank Water Heater, Utility Connections for Electric Range
Laundry In Basement, Washer Hookup
Basement Type Partially Finished, Walk-Out Access, Interior Entry, Garage Access
Exterior
Garage Spaces 1.0
Community Features Pool, Tennis Court(s), Park, Golf, Highway Access, T-Station, Sidewalks
Utilities Available for Electric Range, Washer Hookup
Roof Type Shingle
Total Parking Spaces 3
Garage Yes
Building
Lot Description Gentle Sloping
Foundation Concrete Perimeter
Sewer Public Sewer
Water Public
Architectural Style Cape
Schools
Elementary Schools Fales/Mill Pond
Middle Schools Gibbons
High Schools Westboro High
Others
Senior Community false
Read Less Info
Want to know what your home might be worth? Contact us for a FREE valuation!

Our team is ready to help you sell your home for the highest possible price ASAP
Bought with Priscilla Freda • Coldwell Banker Residential Brokerage - Weston



