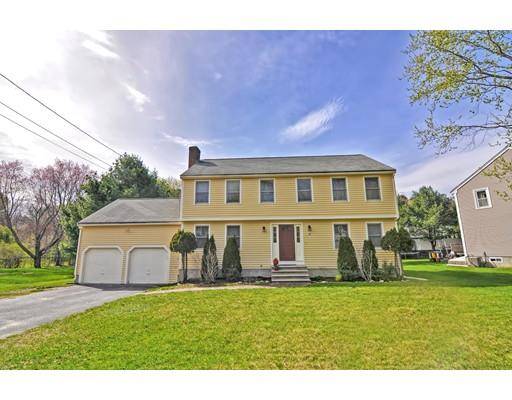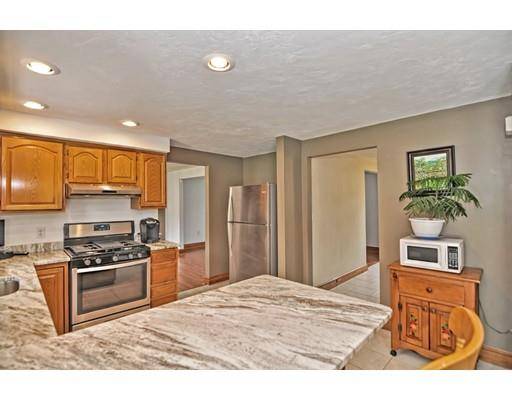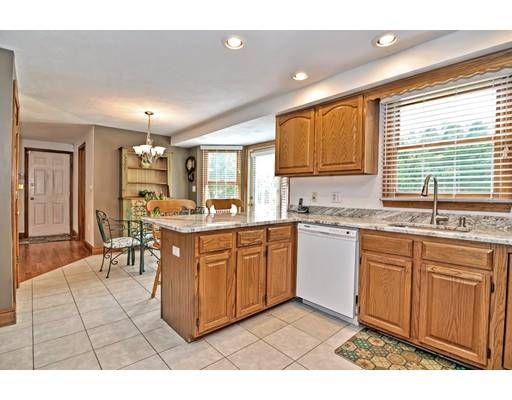For more information regarding the value of a property, please contact us for a free consultation.
Key Details
Sold Price $408,000
Property Type Single Family Home
Sub Type Single Family Residence
Listing Status Sold
Purchase Type For Sale
Square Footage 2,132 sqft
Price per Sqft $191
MLS Listing ID 72492585
Sold Date 06/26/19
Style Colonial
Bedrooms 4
Full Baths 2
Half Baths 1
Year Built 1994
Annual Tax Amount $6,238
Tax Year 2019
Lot Size 0.450 Acres
Acres 0.45
Property Description
BEST & FINAL OFFERS DUE MONDAY, MAY 6TH AT 6PM!!! Spacious 4 bedroom Colonial in the heart of Upton! Walk to down-town & both High Schools, not to miss any of the action! First floor provides living space for all of your needs. Kitchen opens to the eat-in kitchen area, spilling into the fire-placed family room. Or, head out the French door from the eat-in kitchen area to the vast wooden deck & back yard. Kitchen has been recently updated w/ new granite counter-tops, Moen kitchen faucet, stainless steel range & refrigerator! Newer dishwasher. Generously-sized dining room & living room, both w/ wooden floors, just off the kitchen and also on first floor. Laundry room and half bath conveniently located on the first floor just off the garage entrance. Head up the newly carpeted stairs to find 4 sizable bedrooms & two full bathrooms. Master has a walk-in closet as well! 2-car garage has tons of storage space; in addition, the unfinished basement can handle the rest!
Location
State MA
County Worcester
Zoning 1
Direction Main St. (Rt. 140) to Mendon St., left onto Pleasant St.
Rooms
Family Room Flooring - Wood
Basement Full, Interior Entry, Bulkhead, Sump Pump, Concrete
Primary Bedroom Level Second
Dining Room Flooring - Wood
Kitchen Flooring - Stone/Ceramic Tile, Dining Area, Countertops - Stone/Granite/Solid, Breakfast Bar / Nook, Deck - Exterior, Exterior Access
Interior
Interior Features Dining Area
Heating Forced Air, Natural Gas
Cooling Central Air
Flooring Wood, Tile, Vinyl, Carpet, Laminate
Fireplaces Number 1
Fireplaces Type Family Room
Appliance Range, Dishwasher, Microwave, Refrigerator, Washer, Dryer, Gas Water Heater
Laundry Flooring - Stone/Ceramic Tile, First Floor
Basement Type Full, Interior Entry, Bulkhead, Sump Pump, Concrete
Exterior
Garage Spaces 2.0
Community Features Shopping, Tennis Court(s), Park, Walk/Jog Trails, Golf, Medical Facility, Laundromat, Highway Access, House of Worship, Public School
Waterfront Description Beach Front, Lake/Pond, 1 to 2 Mile To Beach, Beach Ownership(Public)
Roof Type Shingle
Total Parking Spaces 8
Garage Yes
Waterfront Description Beach Front, Lake/Pond, 1 to 2 Mile To Beach, Beach Ownership(Public)
Building
Lot Description Level
Foundation Concrete Perimeter
Sewer Public Sewer
Water Public
Architectural Style Colonial
Schools
Elementary Schools Memorial
Middle Schools Miscoe Hill
High Schools Nipmuc
Read Less Info
Want to know what your home might be worth? Contact us for a FREE valuation!

Our team is ready to help you sell your home for the highest possible price ASAP
Bought with Melanie K. Fleet • Keller Williams Realty



