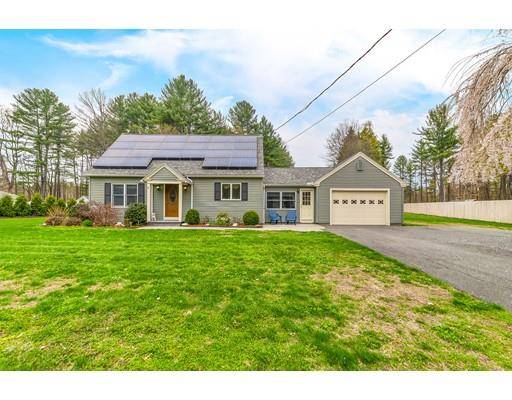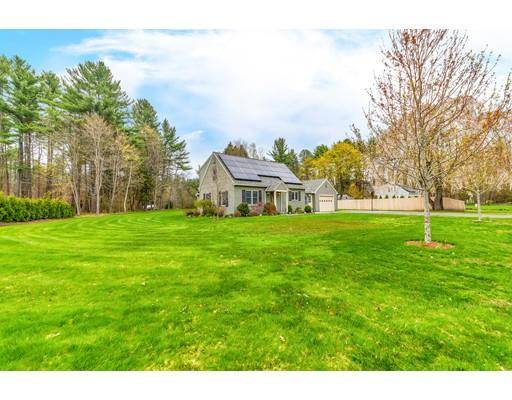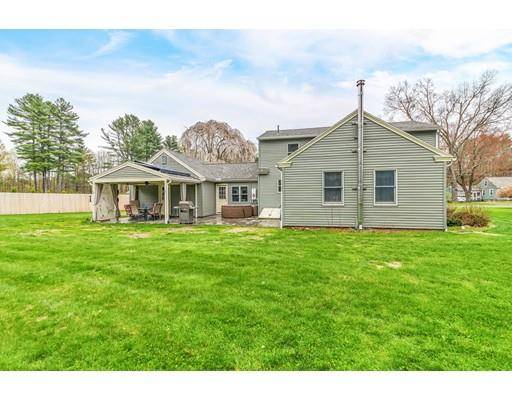For more information regarding the value of a property, please contact us for a free consultation.
Key Details
Sold Price $279,500
Property Type Single Family Home
Sub Type Single Family Residence
Listing Status Sold
Purchase Type For Sale
Square Footage 1,901 sqft
Price per Sqft $147
MLS Listing ID 72492796
Sold Date 06/14/19
Style Cape
Bedrooms 3
Full Baths 2
HOA Y/N false
Year Built 1948
Annual Tax Amount $5,033
Tax Year 2019
Lot Size 1.760 Acres
Acres 1.76
Property Description
Remodeled throughout in the last 7 years, this home has a beautiful, cherry cabinet kitchen with gentle close doors, stainless steel appliances, granite counter tops, lovely wood floors, solid 6 panel doors and a first floor master bedroom with 2 walk-in closets and bath. Second floor has 2 bedrooms and a bath. The roof, siding and most windows have all been replaced and leased solar panels added for reduced energy costs. Most walls were taken down to the studs and insulated with energy efficient cellulose spray foam insulation. It has an economical Viessmann on demand boiler and hot water heating system fueled by propane gas. There is a 200 amp electric service and the potential for a basement wood stove. The large, level 1.76 acre private lot with two garden sheds gives you lots of room for gardening and play. The covered stamped concrete patio and hot tub offer the perfect spot to relax. Located on a dead end street, this home has many amenities.that you will enjoy.
Location
State MA
County Franklin
Zoning RC
Direction Rts. 5 & !0 North, left onto Severance Street, left onto Newell Pond and right onto Graves Road
Rooms
Basement Full, Partially Finished, Interior Entry, Bulkhead, Concrete
Primary Bedroom Level First
Interior
Interior Features Solar Tube(s), Internet Available - DSL
Heating Baseboard, Propane
Cooling None
Flooring Wood, Tile, Concrete
Appliance Range, Dishwasher, Refrigerator, Washer, Dryer, Propane Water Heater, Plumbed For Ice Maker, Utility Connections for Gas Range, Utility Connections for Electric Dryer
Laundry Washer Hookup
Basement Type Full, Partially Finished, Interior Entry, Bulkhead, Concrete
Exterior
Exterior Feature Storage
Garage Spaces 2.0
Community Features Shopping, Medical Facility, Laundromat, Highway Access, House of Worship, Private School, Public School
Utilities Available for Gas Range, for Electric Dryer, Washer Hookup, Icemaker Connection
Roof Type Shingle
Total Parking Spaces 4
Garage Yes
Building
Lot Description Level
Foundation Block
Sewer Private Sewer
Water Public
Architectural Style Cape
Schools
Elementary Schools Greenfiel
Middle Schools Greenfield
High Schools Greenfield
Others
Senior Community false
Read Less Info
Want to know what your home might be worth? Contact us for a FREE valuation!

Our team is ready to help you sell your home for the highest possible price ASAP
Bought with Susanne Newman • Bean Group



