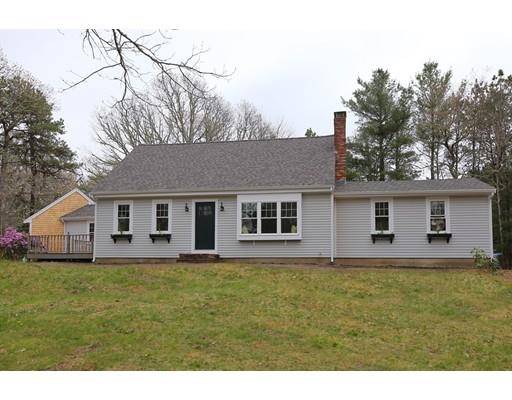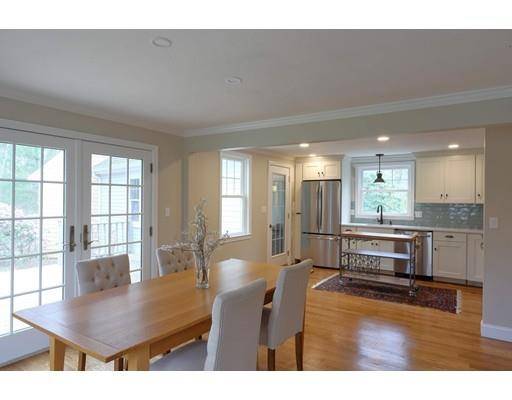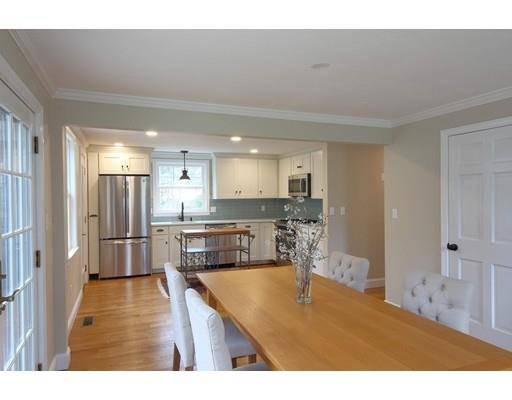For more information regarding the value of a property, please contact us for a free consultation.
Key Details
Sold Price $487,000
Property Type Single Family Home
Sub Type Single Family Residence
Listing Status Sold
Purchase Type For Sale
Square Footage 1,987 sqft
Price per Sqft $245
Subdivision Cataumet
MLS Listing ID 72493141
Sold Date 07/19/19
Style Cape
Bedrooms 3
Full Baths 2
Half Baths 1
HOA Y/N false
Year Built 1977
Annual Tax Amount $3,854
Tax Year 2019
Lot Size 0.340 Acres
Acres 0.34
Property Description
Kick your shoes off and relax! This sprawling Cape Cod classic has been renovated with new kitchen and baths, new hardwood flooring throughout, new heating and central air conditioning, new cedar shingles and new roof. Coveted first floor master with cathedral ceiling and private bath/ walk in shower, first floor laundry, attached garage, and quiet cul-de-sac setting round out this property. This is spacious enough for the whole family, yet exudes a coziness that is welcoming. Enjoy morning coffee on one of two decks. Off the beaten path, yet walking distance to the coffee shop, ice cream, restaurant, pub, gift shop, and fresh fish market. A short ride to the Shining Sea Bike Path, Megansett Harbor, Old Silver Beach, Parker's Boat Yard and Kingman's Yacht Center. Commuter friendly location.
Location
State MA
County Barnstable
Area Cataumet
Zoning R40
Direction Route 28A to Sanderling Drive to Pintail Circle
Rooms
Basement Full, Interior Entry, Bulkhead, Concrete, Unfinished
Primary Bedroom Level First
Dining Room Flooring - Hardwood
Kitchen Flooring - Hardwood
Interior
Interior Features Bathroom - Half, Closet, Wainscoting, Crown Molding, Bathroom - Tiled With Tub & Shower, Home Office, Bathroom, Finish - Sheetrock
Heating Forced Air, Propane
Cooling Central Air
Flooring Tile, Hardwood, Flooring - Hardwood
Appliance Range, Dishwasher, Microwave, ENERGY STAR Qualified Refrigerator, Propane Water Heater, Utility Connections for Gas Range, Utility Connections for Gas Oven, Utility Connections for Gas Dryer
Basement Type Full, Interior Entry, Bulkhead, Concrete, Unfinished
Exterior
Garage Spaces 1.0
Community Features Shopping, Tennis Court(s), Park, Walk/Jog Trails, Golf, Medical Facility, Bike Path, Conservation Area, Highway Access, House of Worship, Marina, Public School
Utilities Available for Gas Range, for Gas Oven, for Gas Dryer
Waterfront Description Beach Front, Harbor, Ocean, 1 to 2 Mile To Beach
Roof Type Shingle
Total Parking Spaces 4
Garage Yes
Waterfront Description Beach Front, Harbor, Ocean, 1 to 2 Mile To Beach
Building
Lot Description Corner Lot, Wooded, Gentle Sloping, Level
Foundation Concrete Perimeter
Sewer Private Sewer
Water Public
Architectural Style Cape
Schools
Elementary Schools Peebles
Middle Schools Bourne Middle
High Schools Bourne High
Others
Senior Community false
Acceptable Financing Contract
Listing Terms Contract
Read Less Info
Want to know what your home might be worth? Contact us for a FREE valuation!

Our team is ready to help you sell your home for the highest possible price ASAP
Bought with Non Member • Non Member Office



