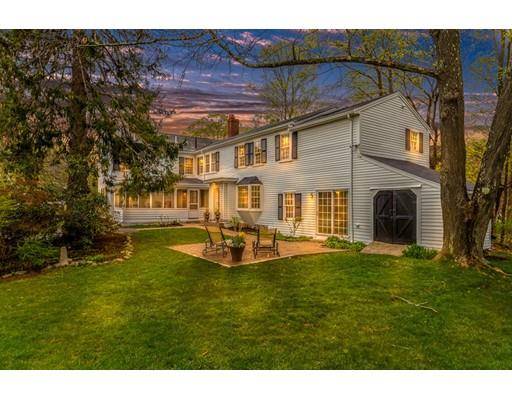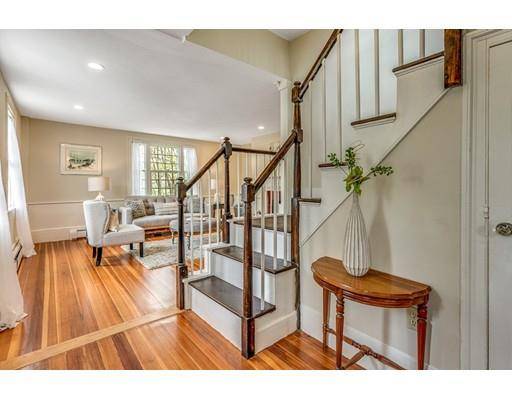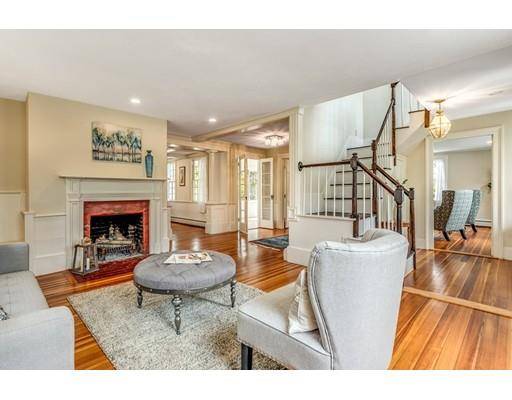For more information regarding the value of a property, please contact us for a free consultation.
Key Details
Sold Price $1,350,000
Property Type Single Family Home
Sub Type Single Family Residence
Listing Status Sold
Purchase Type For Sale
Square Footage 3,152 sqft
Price per Sqft $428
MLS Listing ID 72493149
Sold Date 06/28/19
Style Colonial, Other (See Remarks)
Bedrooms 5
Full Baths 3
HOA Y/N false
Year Built 1830
Annual Tax Amount $13,965
Tax Year 2019
Lot Size 0.910 Acres
Acres 0.91
Property Description
Fabulous transformation of an historic Farmhouse on nearly 1 acre abutting beautiful Tower Park. Stunning, architect-designed renovation features 5 Bedrooms, including a spacious new Master Suite, 3 full new Baths, plus new gourmet, gas Kitchen. Open concept living space creates a sun-filled interior, while preserving the charming period details. 1-car Garage plus attached Barn. Midway between Lexington Center and Wilson Farm's and abutting the beautiful new Antony Park within Tower Park. Enjoy the annual Parades and historic battle reenactment from your own front yard! Wooded path to the 14-mile Minuteman Bike Path. Steps to the “T” to Alewife, “L'Express” bus stop, and new Lexington Recreation Center. This gorgeous home is zoned for 2-family living, and offers a flexible floor plan and easy and exciting lifestyle.
Location
State MA
County Middlesex
Zoning RES
Direction Next to Tower Park, on Massachusetts Avenue, near intersection of Marrett Road
Rooms
Basement Partial, Interior Entry, Concrete
Primary Bedroom Level Second
Dining Room Closet/Cabinets - Custom Built, Flooring - Hardwood, Open Floorplan, Lighting - Pendant
Kitchen Flooring - Hardwood, Countertops - Stone/Granite/Solid, Kitchen Island, Open Floorplan, Recessed Lighting
Interior
Interior Features Recessed Lighting, Closet, Lighting - Overhead, Study, Foyer, Sun Room
Heating Steam, Fireplace(s)
Cooling None
Flooring Tile, Carpet, Marble, Hardwood, Flooring - Hardwood
Fireplaces Number 3
Fireplaces Type Living Room
Appliance Range, Oven, Dishwasher, Disposal, Microwave, Refrigerator, Freezer, Washer, Dryer, Range Hood, Gas Water Heater, Plumbed For Ice Maker, Utility Connections for Gas Range, Utility Connections for Gas Oven, Utility Connections for Gas Dryer
Laundry Flooring - Stone/Ceramic Tile, Main Level, First Floor
Basement Type Partial, Interior Entry, Concrete
Exterior
Exterior Feature Rain Gutters, Storage, Professional Landscaping, Sprinkler System
Garage Spaces 1.0
Community Features Public Transportation, Shopping, Park, Walk/Jog Trails, Bike Path, Conservation Area, Highway Access, Private School, Public School
Utilities Available for Gas Range, for Gas Oven, for Gas Dryer, Icemaker Connection
View Y/N Yes
View Scenic View(s)
Roof Type Shingle
Total Parking Spaces 6
Garage Yes
Building
Lot Description Level
Foundation Stone
Sewer Public Sewer
Water Public
Architectural Style Colonial, Other (See Remarks)
Schools
Elementary Schools Lexington
Middle Schools Lexington
High Schools Lexington
Others
Senior Community false
Acceptable Financing Contract
Listing Terms Contract
Read Less Info
Want to know what your home might be worth? Contact us for a FREE valuation!

Our team is ready to help you sell your home for the highest possible price ASAP
Bought with Dan Liu • HouzMe



