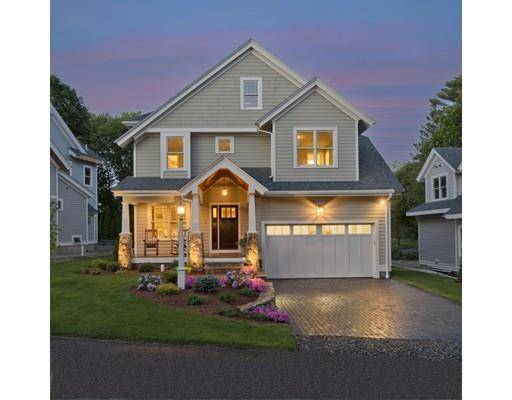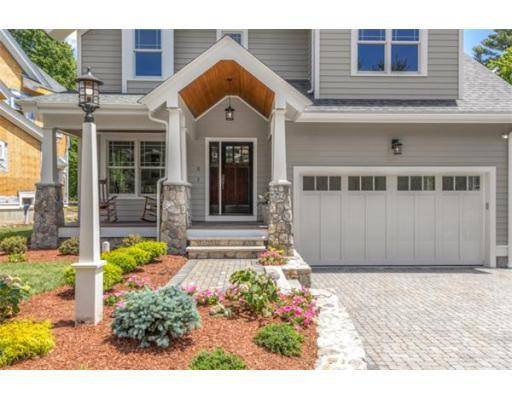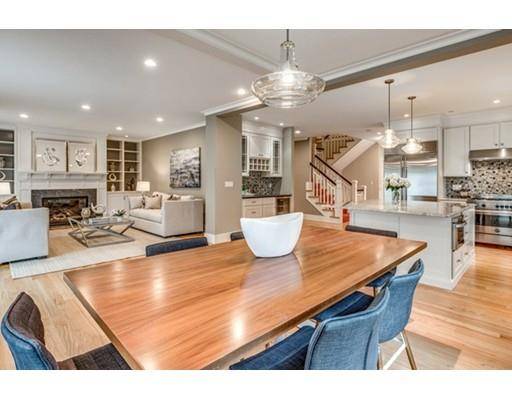For more information regarding the value of a property, please contact us for a free consultation.
Key Details
Sold Price $1,675,000
Property Type Single Family Home
Sub Type Single Family Residence
Listing Status Sold
Purchase Type For Sale
Square Footage 3,564 sqft
Price per Sqft $469
MLS Listing ID 72493158
Sold Date 06/25/19
Style Craftsman, Other (See Remarks)
Bedrooms 4
Full Baths 3
Half Baths 1
HOA Fees $350/mo
HOA Y/N true
Year Built 2014
Annual Tax Amount $20,291
Tax Year 2019
Lot Size 6,098 Sqft
Acres 0.14
Property Description
Young, original model home on Ponybrook Lane! Exciting opportunity to own on a cul-de-sac of Arts & Crafts masterpieces by Barons Custom Homes. This better than new residence boasts stunning open interior spaces with designer colors, lighting, and striking Arts & Crafts detail throughout. Kitchen with sunny Breakfast area, 4-seat cook's island, Butler's Pantry & premium gas appliances. Gorgeous Master Suite with bonus Office, Nursery or Yoga retreat, & marble Bath with radiant heat. Highend custom designer window treatments throughout. Exquisite millwork with tapered columns, built-in “Kitchen Office,” gorgeous cabinetry, and wainscoting. Full Lower Level offers future expansion potential and bonus finished space. Inviting outside spaces include landscape lighting, brick paver driveway, deep front Porch, stone pillars accents, backyard Patio with natural gas grill. Ideal walking neighborhood, close to Bridge Elementary and “the Old Res,” biking trails, and much more!
Location
State MA
County Middlesex
Zoning R
Direction Ponybrook Lane is a new street between Middle and Lincoln Streets. Use GPS 71 Middle Street.
Rooms
Family Room Flooring - Hardwood, French Doors, Deck - Exterior, Exterior Access, Open Floorplan, Recessed Lighting
Basement Full, Partially Finished, Interior Entry, Bulkhead, Concrete
Primary Bedroom Level Second
Dining Room Closet/Cabinets - Custom Built, Flooring - Hardwood, Open Floorplan
Kitchen Flooring - Hardwood, Dining Area, Countertops - Upgraded, Breakfast Bar / Nook, Cabinets - Upgraded, Open Floorplan, Wine Chiller
Interior
Interior Features Bathroom - Full, Bathroom - Tiled With Shower Stall, Countertops - Stone/Granite/Solid, Closet, Cabinets - Upgraded, Bathroom, Loft, Mud Room, Central Vacuum, Wet Bar
Heating Forced Air, Natural Gas
Cooling Central Air
Flooring Carpet, Hardwood, Stone / Slate, Other, Flooring - Stone/Ceramic Tile
Fireplaces Number 1
Fireplaces Type Family Room, Living Room
Appliance Range, Oven, Dishwasher, Disposal, Microwave, Refrigerator, Wine Refrigerator, Vacuum System, Range Hood, Tank Water Heater, Plumbed For Ice Maker, Utility Connections for Gas Range, Utility Connections for Electric Dryer
Laundry Flooring - Stone/Ceramic Tile, Main Level, First Floor, Washer Hookup
Basement Type Full, Partially Finished, Interior Entry, Bulkhead, Concrete
Exterior
Exterior Feature Professional Landscaping, Sprinkler System, Decorative Lighting
Garage Spaces 2.0
Community Features Public Transportation, Shopping, Park, Walk/Jog Trails, Golf, Bike Path, Conservation Area, Highway Access, Private School, Public School, Sidewalks
Utilities Available for Gas Range, for Electric Dryer, Washer Hookup, Icemaker Connection
Waterfront Description Beach Front, Lake/Pond, 3/10 to 1/2 Mile To Beach, Beach Ownership(Public)
Roof Type Asphalt/Composition Shingles
Total Parking Spaces 4
Garage Yes
Waterfront Description Beach Front, Lake/Pond, 3/10 to 1/2 Mile To Beach, Beach Ownership(Public)
Building
Lot Description Cul-De-Sac
Foundation Concrete Perimeter
Sewer Public Sewer
Water Public
Architectural Style Craftsman, Other (See Remarks)
Others
Senior Community false
Acceptable Financing Contract
Listing Terms Contract
Read Less Info
Want to know what your home might be worth? Contact us for a FREE valuation!

Our team is ready to help you sell your home for the highest possible price ASAP
Bought with Elizabeth P. Crampton • Coldwell Banker Residential Brokerage - Lexington



