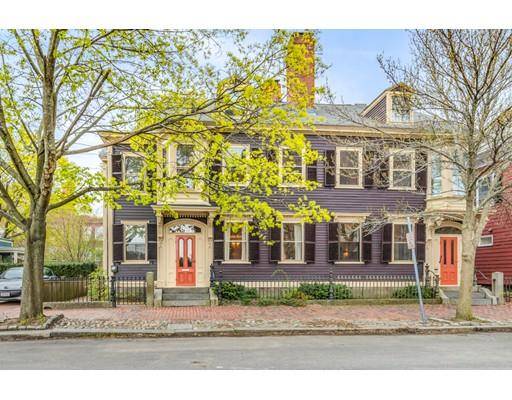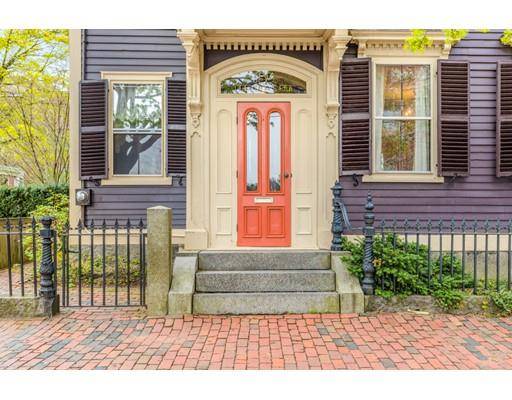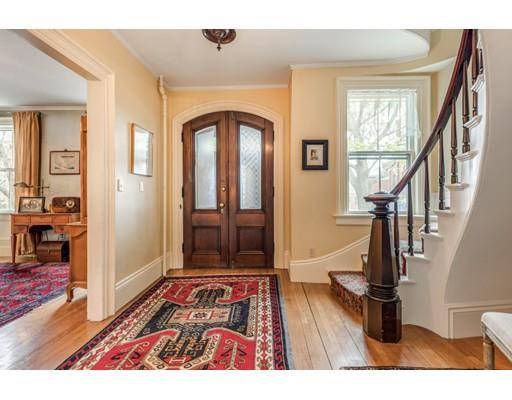For more information regarding the value of a property, please contact us for a free consultation.
Key Details
Sold Price $630,000
Property Type Single Family Home
Sub Type Single Family Residence
Listing Status Sold
Purchase Type For Sale
Square Footage 2,800 sqft
Price per Sqft $225
Subdivision Mcintire Historic District
MLS Listing ID 72494084
Sold Date 07/26/19
Style Antique
Bedrooms 5
Full Baths 2
Half Baths 1
Year Built 1853
Annual Tax Amount $9,230
Tax Year 2019
Lot Size 3,049 Sqft
Acres 0.07
Property Description
Commuter's Dream! Iconic Beacon Hill style Victorian on Federal Street in Salem's McIntire District charms with historic details and high-end renovations. Restored vintage lighting and high ceilings throughout. Generous foyer with spiral staircase. Large formal dining room with arched crown molding. Double living room with working marble fireplace and custom built-ins. Ample modern eat-in kitchen with handcrafted cabinets by Larsen Design of Rockport, stainless steel appliances, and French doors that open onto a Japanese-style garden. Second floor includes generous master suite with 2 fireplaces and original Salem China trade tile, guest bedroom, second full bath with subway tile, and light-filled studio. Third floor offers wide pumpkin pine floors with 2 bedrooms and adjacent bonus room. Short distance to downtown Salem, restaurants, shopping and commuter rail. A rare opportunity to own on Federal Street, one of the most desired streets in Salem!
Location
State MA
County Essex
Zoning R2
Direction Flint St to Federal St
Rooms
Basement Full, Interior Entry
Primary Bedroom Level Second
Dining Room Closet, Flooring - Hardwood
Kitchen Bathroom - Half, Ceiling Fan(s), Flooring - Hardwood, Deck - Exterior, Exterior Access, Recessed Lighting, Stainless Steel Appliances, Gas Stove
Interior
Interior Features Central Vacuum
Heating Steam, Natural Gas
Cooling None
Flooring Hardwood
Fireplaces Number 5
Fireplaces Type Living Room, Master Bedroom
Appliance Range, Dishwasher, Disposal, Trash Compactor, Microwave, Refrigerator, Washer, Dryer, Gas Water Heater, Utility Connections for Gas Range, Utility Connections for Electric Dryer
Laundry Second Floor
Basement Type Full, Interior Entry
Exterior
Exterior Feature Sprinkler System
Fence Fenced/Enclosed, Fenced
Utilities Available for Gas Range, for Electric Dryer
Roof Type Shingle
Total Parking Spaces 1
Garage No
Building
Foundation Stone, Brick/Mortar, Granite
Sewer Public Sewer
Water Public
Read Less Info
Want to know what your home might be worth? Contact us for a FREE valuation!

Our team is ready to help you sell your home for the highest possible price ASAP
Bought with Jenny May • J. Barrett & Company



