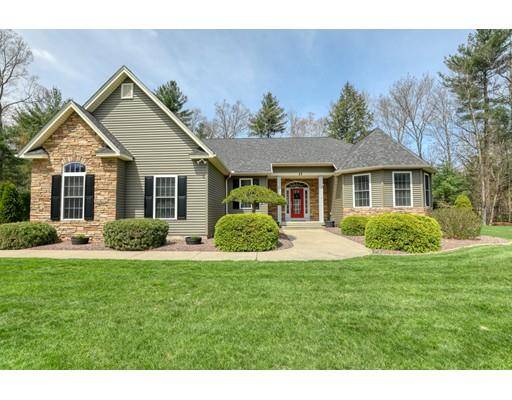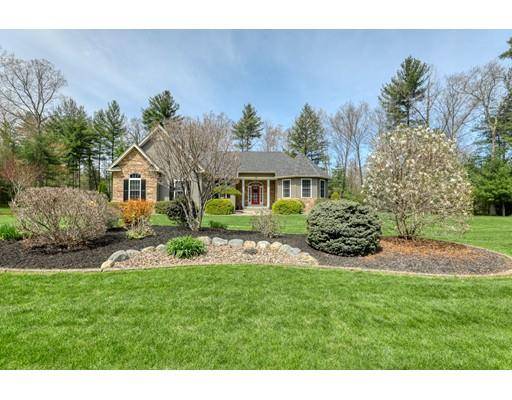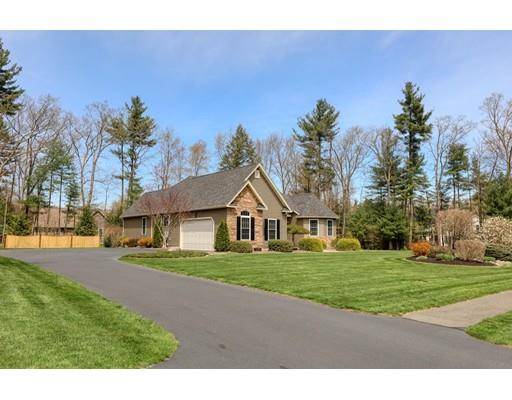For more information regarding the value of a property, please contact us for a free consultation.
Key Details
Sold Price $476,000
Property Type Single Family Home
Sub Type Single Family Residence
Listing Status Sold
Purchase Type For Sale
Square Footage 2,082 sqft
Price per Sqft $228
MLS Listing ID 72494290
Sold Date 06/28/19
Style Ranch
Bedrooms 3
Full Baths 2
Year Built 2008
Annual Tax Amount $7,000
Tax Year 2019
Lot Size 1.000 Acres
Acres 1.0
Property Description
JUST LIKE NEW!! Featuring gorgeous curb appeal, 3 bedrooms, 2 full baths, and custom finishes this Ranch style home is sure to impress! Gather friends and family in the open concept living/kitchen/dining room for easy entertaining. Kitchen features Cherry wood cabinets, granite counters, gas stove top, pantry & breakfast bar that seats 5! Dining room w/ beautiful tray ceiling & large windows providing tons of natural light. Living room is spacious w/ a raised ceiling, magnificent feature wall w/ gas fireplace & French doors to the 3-season sunroom. Master Suite with w/w carpet & tray ceiling & master bath w/ soaking tub, walk-in shower & separate toilet room. 2 spacious guest bedrooms one with w/w carpet, one w/ hardwood floors & tray ceiling. Shared full bath and main floor laundry w/ utility sink complete the main floor. Basement features additional finished living area w/ separate 200amp electric heater. Custom blinds, 8ft doors, built-in storage, 2-car garage, storage shed & MORE!!
Location
State MA
County Hampshire
Zoning Res
Direction Red Brook Estate
Rooms
Basement Full, Partially Finished, Interior Entry, Bulkhead, Concrete
Primary Bedroom Level First
Dining Room Flooring - Hardwood, Balcony - Interior, Crown Molding
Kitchen Flooring - Stone/Ceramic Tile, Countertops - Stone/Granite/Solid, Kitchen Island, Crown Molding
Interior
Interior Features Sun Room
Heating Forced Air
Cooling Central Air
Flooring Hardwood, Flooring - Stone/Ceramic Tile
Fireplaces Number 1
Fireplaces Type Living Room
Appliance Microwave, ENERGY STAR Qualified Refrigerator, ENERGY STAR Qualified Dishwasher, ENERGY STAR Qualified Washer, Range - ENERGY STAR, Oven - ENERGY STAR, Gas Water Heater, Tank Water Heater, Utility Connections for Gas Range, Utility Connections for Electric Oven, Utility Connections for Electric Dryer
Laundry Flooring - Stone/Ceramic Tile, Countertops - Paper Based, Electric Dryer Hookup, Washer Hookup, First Floor
Basement Type Full, Partially Finished, Interior Entry, Bulkhead, Concrete
Exterior
Exterior Feature Rain Gutters, Storage, Sprinkler System
Garage Spaces 2.0
Community Features Shopping, Park, Golf, Medical Facility, House of Worship, Private School, Public School
Utilities Available for Gas Range, for Electric Oven, for Electric Dryer, Washer Hookup
Roof Type Shingle
Total Parking Spaces 4
Garage Yes
Building
Foundation Concrete Perimeter
Sewer Private Sewer
Water Public
Architectural Style Ranch
Others
Senior Community false
Read Less Info
Want to know what your home might be worth? Contact us for a FREE valuation!

Our team is ready to help you sell your home for the highest possible price ASAP
Bought with Marisol Franco Team • Real Living Realty Professionals, LLC



