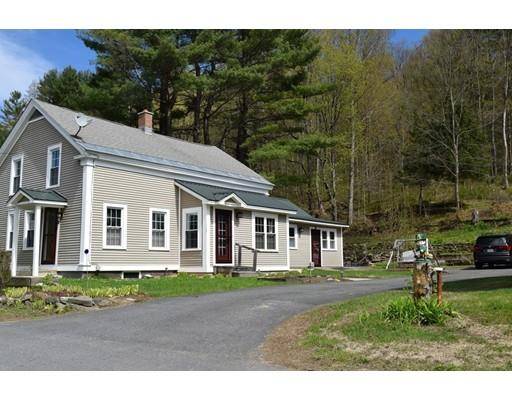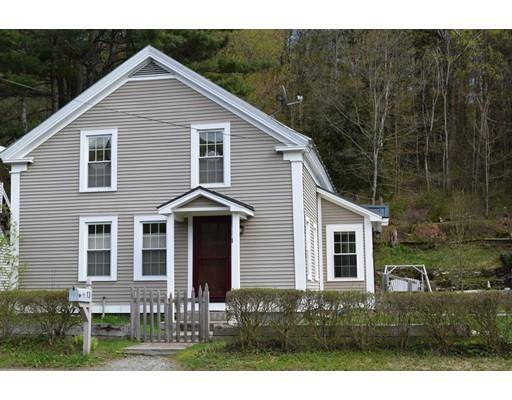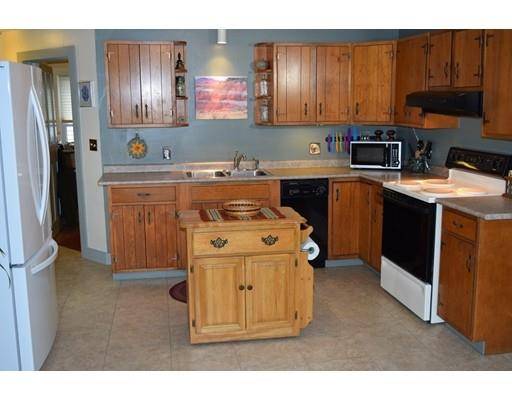For more information regarding the value of a property, please contact us for a free consultation.
Key Details
Sold Price $195,000
Property Type Single Family Home
Sub Type Single Family Residence
Listing Status Sold
Purchase Type For Sale
Square Footage 1,621 sqft
Price per Sqft $120
MLS Listing ID 72494927
Sold Date 06/27/19
Style Farmhouse
Bedrooms 4
Full Baths 1
Year Built 1900
Annual Tax Amount $2,186
Tax Year 2018
Lot Size 6,534 Sqft
Acres 0.15
Property Description
This impeccably maintained riverfront farmhouse is a tasteful blend of old-world charm and modern convenience. The tastefully renovated mudroom entry offers the perfect introduction to the wonderful home within; with its cheerful kitchen and bright breakfast nook, spacious dining room with south-facing replacement windows, and the light-filled front living room overlooking the eastern branch of the North River. The 1st floor bedroom and full bath even make single floor living an option. The three second floor bedrooms all have pine floors, overhead lighting and a window overlooking the grounds. The attached garage has been converted into a wonderful workshop enhanced by the residential/commercial zoning. (A popular general store in a past life) Whether you're fishing in your front yard, tending to the gardens and berry bushes or enjoying the sounds of a babbling brook out on your back patio, this property ensures you will love being home
Location
State MA
County Franklin
Area Colrain Center
Zoning CV
Direction MA-2W for 3.6, Turn right onto Colrain Rd 5.4 Miles, slight right Ma-112 N, Turn right onto River St
Rooms
Basement Partial, Crawl Space, Interior Entry, Concrete
Primary Bedroom Level Second
Interior
Interior Features Internet Available - DSL
Heating Radiant, Oil, Wood Stove
Cooling Window Unit(s)
Flooring Wood, Tile
Appliance Range, Dishwasher, Refrigerator, Washer, Dryer, Oil Water Heater, Utility Connections for Electric Range, Utility Connections for Electric Oven, Utility Connections for Electric Dryer
Laundry Washer Hookup
Basement Type Partial, Crawl Space, Interior Entry, Concrete
Exterior
Exterior Feature Garden
Community Features Public School, T-Station
Utilities Available for Electric Range, for Electric Oven, for Electric Dryer, Washer Hookup
Waterfront Description Waterfront, Stream, River
View Y/N Yes
View Scenic View(s)
Roof Type Shingle, Metal
Total Parking Spaces 2
Garage No
Waterfront Description Waterfront, Stream, River
Building
Lot Description Level, Sloped
Foundation Block, Stone, Brick/Mortar
Sewer Private Sewer
Water Public
Schools
Elementary Schools Colrain Central
Middle Schools Mohawk Trail
High Schools Mohawk Trail
Others
Acceptable Financing Contract
Listing Terms Contract
Read Less Info
Want to know what your home might be worth? Contact us for a FREE valuation!

Our team is ready to help you sell your home for the highest possible price ASAP
Bought with Timothy Parker • Coldwell Banker Upton-Massamont REALTORS®



