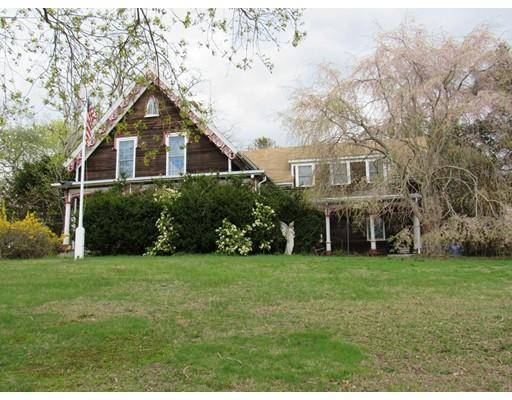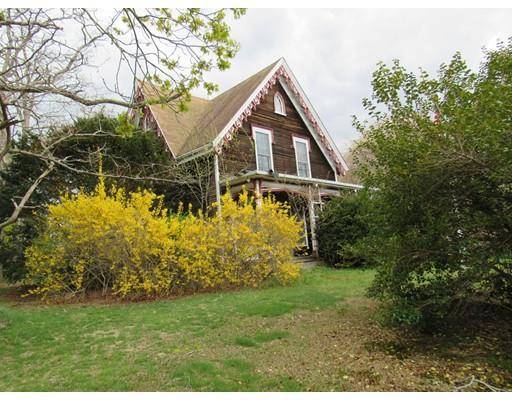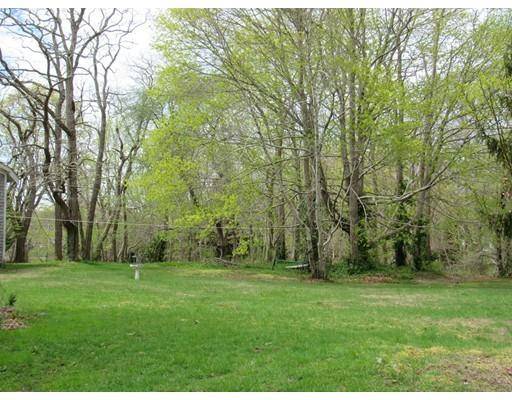For more information regarding the value of a property, please contact us for a free consultation.
Key Details
Sold Price $400,000
Property Type Single Family Home
Sub Type Single Family Residence
Listing Status Sold
Purchase Type For Sale
Square Footage 3,164 sqft
Price per Sqft $126
MLS Listing ID 72495005
Sold Date 08/01/19
Style Antique
Bedrooms 5
Full Baths 3
Year Built 1840
Annual Tax Amount $3,896
Tax Year 2019
Lot Size 1.830 Acres
Acres 1.83
Property Description
Built in 1840 this Antique home is situated privately on a lovely elevated 1.80 acres of land with mature plantings and granite stone walls.The original features of wood floors, pocket doors, entry foyer with grand staircase, many fireplaces, music room, parlor are here waiting for the right buyer. This once gracious residence is just waiting to be brought back to it's former elegance.An ideal floor plan & location for a possible B&B.Close to restaurants, coffee shop, bakery, ice cream parlor,tennis courts & mini golf .Short distance to town beach, boat moorings & Lawrence Island with miles of walking trails Become a member of the ''Cataumet Club'' after a year of residency and enjoy the amenities of sailing, dock,social events & a summer camp for children !
Location
State MA
County Barnstable
Area Cataumet
Zoning R40
Direction Rt 28A to County Rd
Rooms
Family Room Flooring - Wood, Window(s) - Bay/Bow/Box
Basement Interior Entry, Bulkhead
Primary Bedroom Level First
Dining Room Flooring - Wood, Window(s) - Bay/Bow/Box, Exterior Access, Lighting - Pendant, Archway
Kitchen Closet, Dining Area, Pantry, Storage, Gas Stove
Interior
Interior Features Pantry, Attic Access, Walk-in Storage, Closet, Home Office, Mud Room, Den, Play Room
Heating Baseboard, Natural Gas
Cooling None
Flooring Wood, Flooring - Wood
Fireplaces Number 1
Fireplaces Type Living Room
Appliance Gas Water Heater, Utility Connections for Gas Range
Laundry Bathroom - Full, First Floor, Washer Hookup
Basement Type Interior Entry, Bulkhead
Exterior
Exterior Feature Storage, Stone Wall
Community Features Shopping, Tennis Court(s), Park, Conservation Area, House of Worship
Utilities Available for Gas Range, Washer Hookup
Waterfront Description Beach Front, Harbor, Ocean, 3/10 to 1/2 Mile To Beach, Beach Ownership(Public)
Roof Type Shingle
Total Parking Spaces 8
Garage No
Waterfront Description Beach Front, Harbor, Ocean, 3/10 to 1/2 Mile To Beach, Beach Ownership(Public)
Building
Lot Description Corner Lot, Cleared, Gentle Sloping, Sloped
Foundation Irregular
Sewer Private Sewer
Water Public
Architectural Style Antique
Others
Senior Community false
Read Less Info
Want to know what your home might be worth? Contact us for a FREE valuation!

Our team is ready to help you sell your home for the highest possible price ASAP
Bought with Steven Strojny • Sotheby's International Realty



