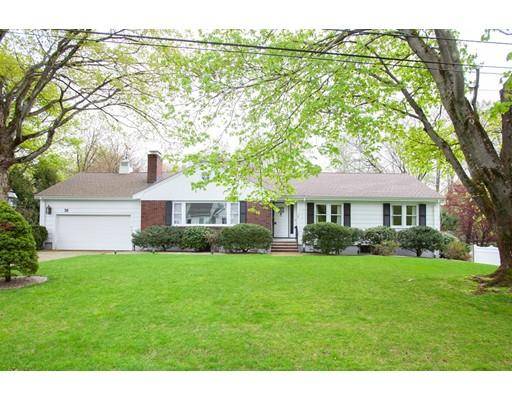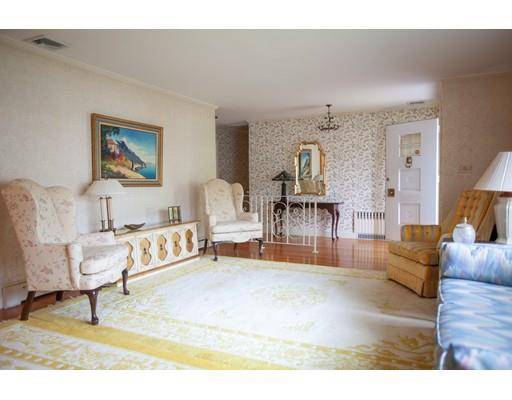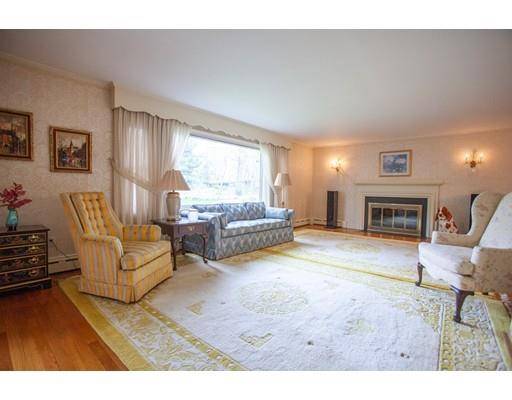For more information regarding the value of a property, please contact us for a free consultation.
Key Details
Sold Price $985,000
Property Type Single Family Home
Sub Type Single Family Residence
Listing Status Sold
Purchase Type For Sale
Square Footage 1,880 sqft
Price per Sqft $523
MLS Listing ID 72495467
Sold Date 08/01/19
Style Ranch
Bedrooms 3
Full Baths 3
HOA Y/N false
Year Built 1957
Annual Tax Amount $11,352
Tax Year 2019
Lot Size 0.480 Acres
Acres 0.48
Property Description
One level living at its best! Just open the front door into a highly polished hardwood foyer and one realizes that this home has been loved and meticulously maintained over the years. Among the salient features including updates are newer windows, central air in 2012, updated kitchen with natural wood cabinets, gas cooktop, access to fenced yard and pool, full house generator, entire house heated, hot water and cooking by propane gas, sprinkler system, professional landscaping. Sited on a beautiful 1/2 acre surrounded by mature trees and fenced yard, all in a desirable neighborhood close to schools, playground and Wilson Farm. Easy access to major roadways, short ride to Harvard Square and downtown Boston.
Location
State MA
County Middlesex
Zoning Res
Direction Pleasant Street to Lawrence Lane
Rooms
Family Room Flooring - Hardwood, Window(s) - Picture, Handicap Accessible, Cable Hookup, Exterior Access
Basement Full, Partially Finished, Interior Entry, Garage Access, Concrete
Primary Bedroom Level First
Dining Room Flooring - Hardwood, Open Floorplan, Wainscoting
Kitchen Window(s) - Picture, Dining Area, Countertops - Stone/Granite/Solid, Handicap Accessible, Cabinets - Upgraded, Exterior Access, Remodeled, Gas Stove
Interior
Interior Features Closet, Bathroom - Tiled With Shower Stall, Pantry, Entrance Foyer, Game Room
Heating Central, Baseboard, Propane, Fireplace
Cooling Central Air
Flooring Tile, Hardwood, Flooring - Hardwood, Flooring - Vinyl
Fireplaces Number 2
Fireplaces Type Living Room
Appliance Oven, Dishwasher, Disposal, Countertop Range, Refrigerator, Washer, Dryer, Range Hood, Propane Water Heater, Tank Water Heater, Utility Connections for Gas Range, Utility Connections for Gas Dryer
Laundry Closet - Cedar, Flooring - Vinyl, Gas Dryer Hookup, Washer Hookup, In Basement
Basement Type Full, Partially Finished, Interior Entry, Garage Access, Concrete
Exterior
Exterior Feature Rain Gutters, Storage, Professional Landscaping, Sprinkler System, Decorative Lighting
Garage Spaces 2.0
Fence Fenced
Pool In Ground
Community Features Public Transportation, Shopping, Medical Facility, Highway Access, House of Worship, Private School, Public School
Utilities Available for Gas Range, for Gas Dryer, Washer Hookup
Roof Type Shingle
Total Parking Spaces 4
Garage Yes
Private Pool true
Building
Lot Description Level
Foundation Concrete Perimeter
Sewer Public Sewer
Water Public
Architectural Style Ranch
Schools
Elementary Schools Bowman
Middle Schools Clarke
High Schools Lexington High
Others
Acceptable Financing Contract, Estate Sale
Listing Terms Contract, Estate Sale
Read Less Info
Want to know what your home might be worth? Contact us for a FREE valuation!

Our team is ready to help you sell your home for the highest possible price ASAP
Bought with Craig Edsall • Coldwell Banker Residential Brokerage - Waltham



