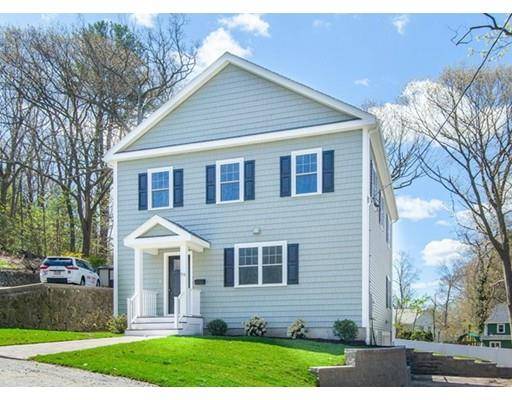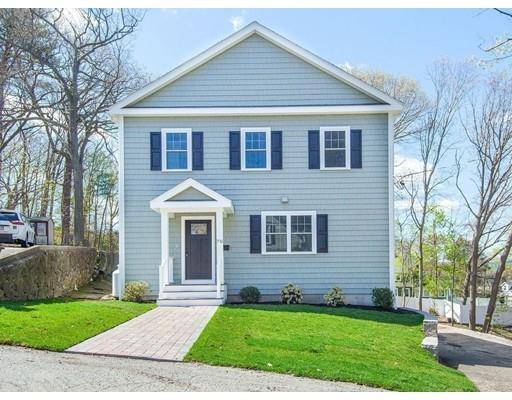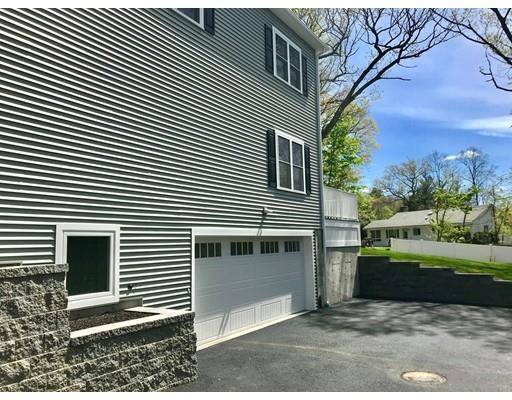For more information regarding the value of a property, please contact us for a free consultation.
Key Details
Sold Price $865,000
Property Type Single Family Home
Sub Type Single Family Residence
Listing Status Sold
Purchase Type For Sale
Square Footage 2,481 sqft
Price per Sqft $348
Subdivision Pleasantdale
MLS Listing ID 72495669
Sold Date 06/27/19
Style Colonial
Bedrooms 3
Full Baths 3
Half Baths 1
HOA Y/N false
Year Built 2019
Annual Tax Amount $2,513
Tax Year 2018
Lot Size 10,454 Sqft
Acres 0.24
Property Description
PREMIER NEW CONSTRUCTION CONTEMPORARY COLONIAL on the Desirable Weston Line with 2 CAR GARAGE featuring a Unique One of a Kind Open Floor Plan, Gourmet Quartz Kitchen with Oversized Island Bar, Huge Pantry Closet, & High End Slate Appliances Open to Sunsplashed Living Room & Dining Room with Built-ins & Wainscoting, Oversized Master Bedroom Suite with Walk-In Closet & Magnificent Designer Tile Master Bath with Dual Vanity, Classic Soaking Tub, & Separate Glass Enclosed Shower, 2nd Floor Laundry room, High Ceilings, Hardwood Floors, Recessed Lighting,Crown Moldings, Central A/C, Pull Down Attic Storage, Upgraded Vinyl Shingle Siding, HUGE 1/4 Acre Sprinklered Yard with Deck, and More! Convenient to Rt. 128, Mass Pike, Public Transportation, Shopping, and Restaurants.
Location
State MA
County Middlesex
Zoning 1
Direction Weston Street to Stow Street to Colburn Street.
Rooms
Family Room Flooring - Laminate, Open Floorplan
Basement Full, Finished
Primary Bedroom Level Second
Dining Room Flooring - Hardwood, Open Floorplan, Wainscoting, Crown Molding
Kitchen Flooring - Hardwood, Countertops - Stone/Granite/Solid, Kitchen Island, Open Floorplan
Interior
Interior Features Bathroom - Full, Bathroom - Double Vanity/Sink, Bathroom, Den
Heating Forced Air, Propane
Cooling Central Air
Flooring Tile, Laminate, Hardwood, Flooring - Stone/Ceramic Tile, Flooring - Hardwood
Appliance Range, Dishwasher, Disposal, Refrigerator, Propane Water Heater, Utility Connections for Gas Range, Utility Connections for Electric Dryer
Laundry Second Floor
Basement Type Full, Finished
Exterior
Exterior Feature Sprinkler System
Garage Spaces 2.0
Fence Fenced
Community Features Public Transportation, Shopping, Highway Access
Utilities Available for Gas Range, for Electric Dryer
Roof Type Shingle
Total Parking Spaces 6
Garage Yes
Building
Lot Description Level
Foundation Block
Sewer Public Sewer
Water Public
Architectural Style Colonial
Schools
Elementary Schools Plympton
Middle Schools Kennedy
High Schools Waltham High
Others
Senior Community false
Read Less Info
Want to know what your home might be worth? Contact us for a FREE valuation!

Our team is ready to help you sell your home for the highest possible price ASAP
Bought with Patricia Anderson • Berkshire Hathaway HomeServices Commonwealth Real Estate



