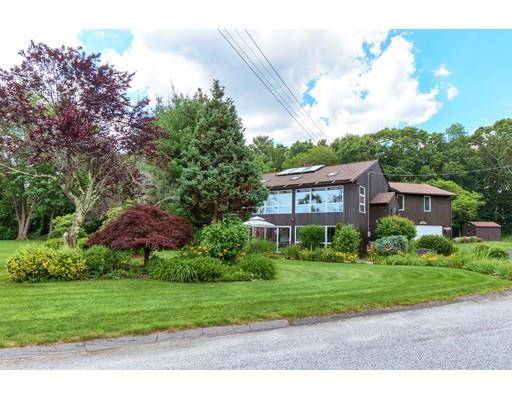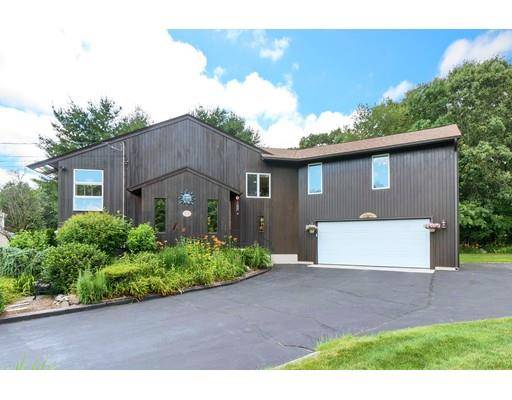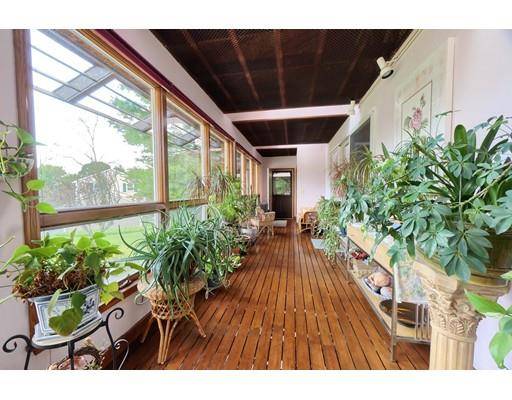For more information regarding the value of a property, please contact us for a free consultation.
Key Details
Sold Price $499,900
Property Type Single Family Home
Sub Type Single Family Residence
Listing Status Sold
Purchase Type For Sale
Square Footage 3,148 sqft
Price per Sqft $158
MLS Listing ID 72495704
Sold Date 10/22/19
Style Contemporary
Bedrooms 4
Full Baths 3
HOA Y/N false
Year Built 1981
Annual Tax Amount $5,805
Tax Year 2018
Lot Size 0.410 Acres
Acres 0.41
Property Description
Unique contemporary home, 3-4 bedroom, 3 full bath with a 12'x19' bonus room. Oversized master suite with cathedral ceiling, sitting area, gas fireplace, two spacious custom designed dressing rooms, and built-in surround sound. Luxury master bath has cathedral ceiling, music speakers, tv, oversized tiled shower with built-in tile seat, double sinks, Jacuzzi, and separate water closet. Large guest bedroom has en suite bathroom and walk-in closet. Open kitchen has granite counters and tile backsplash. Spacious dining room opens to 44'x8' sunroom. Cedar siding home is open and bright with gleaming hardwood floors. Other amenities include security alarm system, central air, central vac, oversized 2 car garage, pellet stove, lawn irrigation system, solar hot water system, and hot tub. Shaded three tier private deck with outdoor music speakers. Situated at the end of a cul-de-sac, home enjoys perennial gardens, flowering shrubs and lush lawn. Close to shopping, restaurants, major highways, a
Location
State MA
County Bristol
Zoning RA
Direction Minutes from Rt. 95.
Rooms
Family Room Flooring - Wall to Wall Carpet, Cable Hookup, Open Floorplan, Recessed Lighting
Primary Bedroom Level Third
Dining Room Bathroom - Full, Ceiling Fan(s), Flooring - Hardwood, Balcony / Deck, Open Floorplan, Sunken
Kitchen Bathroom - Full, Flooring - Stone/Ceramic Tile, Countertops - Stone/Granite/Solid, Breakfast Bar / Nook, Cable Hookup, Open Floorplan, Recessed Lighting, Peninsula
Interior
Interior Features Central Vacuum, Sauna/Steam/Hot Tub, Wired for Sound
Heating Central, Forced Air, Baseboard, Oil, Passive Solar
Cooling Central Air
Flooring Wood, Tile, Carpet, Hardwood
Fireplaces Number 1
Appliance Range, Dishwasher, Microwave, Refrigerator, Vacuum System, Range Hood, Oil Water Heater, Solar Hot Water, Tank Water Heater, Plumbed For Ice Maker, Utility Connections for Electric Range, Utility Connections for Electric Oven, Utility Connections for Electric Dryer
Laundry Washer Hookup
Exterior
Exterior Feature Rain Gutters, Storage, Professional Landscaping, Sprinkler System, Decorative Lighting, Garden
Garage Spaces 2.0
Community Features Public Transportation, Shopping, Medical Facility, Laundromat, Bike Path, Conservation Area, Highway Access, Private School, University
Utilities Available for Electric Range, for Electric Oven, for Electric Dryer, Washer Hookup, Icemaker Connection
Roof Type Shingle
Total Parking Spaces 8
Garage Yes
Building
Lot Description Cul-De-Sac, Wooded, Level
Foundation Slab
Sewer Private Sewer
Water Public
Architectural Style Contemporary
Schools
Elementary Schools Martin School
Others
Senior Community false
Acceptable Financing Contract
Listing Terms Contract
Read Less Info
Want to know what your home might be worth? Contact us for a FREE valuation!

Our team is ready to help you sell your home for the highest possible price ASAP
Bought with Joshua Burton • Rand Atlantic, Inc.



