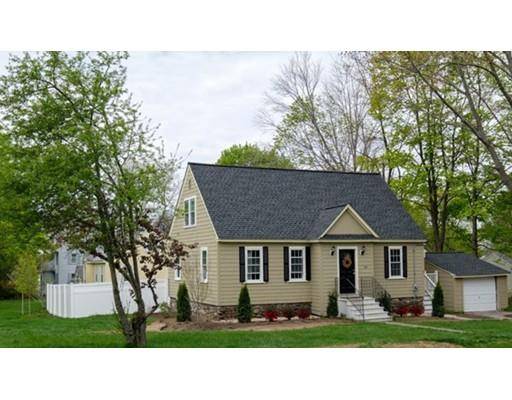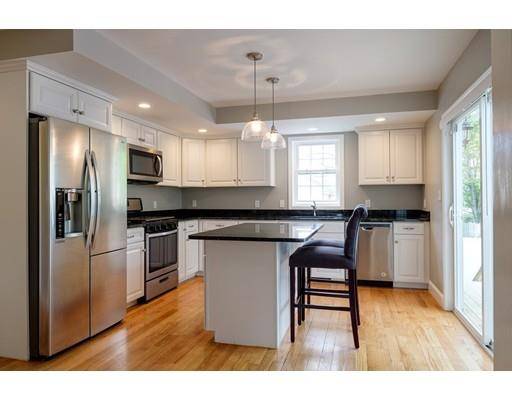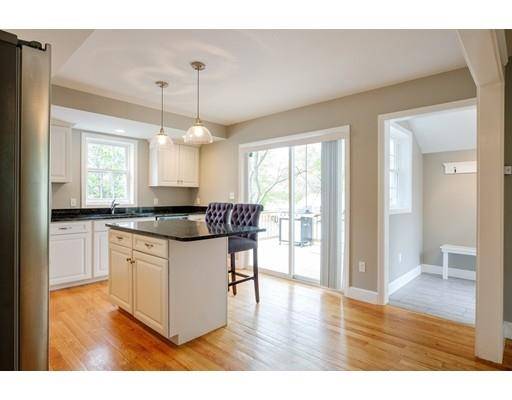For more information regarding the value of a property, please contact us for a free consultation.
Key Details
Sold Price $550,000
Property Type Single Family Home
Sub Type Single Family Residence
Listing Status Sold
Purchase Type For Sale
Square Footage 2,174 sqft
Price per Sqft $252
Subdivision Library District
MLS Listing ID 72496590
Sold Date 06/21/19
Style Cape
Bedrooms 3
Full Baths 2
Year Built 1950
Annual Tax Amount $5,984
Tax Year 2019
Lot Size 9,147 Sqft
Acres 0.21
Property Description
Come home to this fully renovated cape nestled in the highly desirable Library Area of North Andover! This completely renovated home provides you with all the updates you've been waiting for. The open kitchen and dining room layout makes entertaining a must. Step out into your backyard oasis to feel true tranquility. The brand new patio, fire pit, and vinyl fenced-in yard will make your outdoor entertaining space one to envy! The third bedroom on the main level allows for the perfect guest room or office. The second floor features a full bath with a tub/shower and granite countertop. Renovations for this home include a new heating system, new insulation, updated electrical, and brand new finishes throughout. This turn key gem is waiting for you to call it home!
Location
State MA
County Essex
Zoning R4
Direction Mass Avenue to Mifflin to Putnam Rd
Rooms
Basement Full, Interior Entry, Concrete
Primary Bedroom Level Second
Dining Room Flooring - Hardwood, Open Floorplan, Remodeled
Kitchen Flooring - Hardwood, Dining Area, Balcony / Deck, Countertops - Stone/Granite/Solid, Kitchen Island, Cabinets - Upgraded, Exterior Access, Recessed Lighting, Remodeled, Slider, Stainless Steel Appliances
Interior
Interior Features Mud Room
Heating Forced Air, Natural Gas
Cooling Central Air
Flooring Tile, Hardwood, Flooring - Stone/Ceramic Tile
Appliance Range, Dishwasher, Disposal, Microwave, ENERGY STAR Qualified Refrigerator, ENERGY STAR Qualified Dryer, Gas Water Heater, Tank Water Heater, Plumbed For Ice Maker, Utility Connections for Gas Range, Utility Connections for Electric Dryer
Laundry First Floor, Washer Hookup
Basement Type Full, Interior Entry, Concrete
Exterior
Exterior Feature Decorative Lighting
Garage Spaces 1.0
Fence Fenced/Enclosed, Fenced
Community Features Public Transportation, Shopping, Tennis Court(s), Park, Walk/Jog Trails, Golf, Medical Facility, Bike Path, Conservation Area, Highway Access, House of Worship, Private School, Public School, University
Utilities Available for Gas Range, for Electric Dryer, Washer Hookup, Icemaker Connection
Roof Type Shingle
Total Parking Spaces 1
Garage Yes
Building
Lot Description Corner Lot
Foundation Concrete Perimeter
Sewer Public Sewer
Water Public
Architectural Style Cape
Schools
Elementary Schools Thomson
Middle Schools Nams
High Schools Nahs
Read Less Info
Want to know what your home might be worth? Contact us for a FREE valuation!

Our team is ready to help you sell your home for the highest possible price ASAP
Bought with Gail Nickerson • Berkshire Hathaway HomeServices Verani Realty



