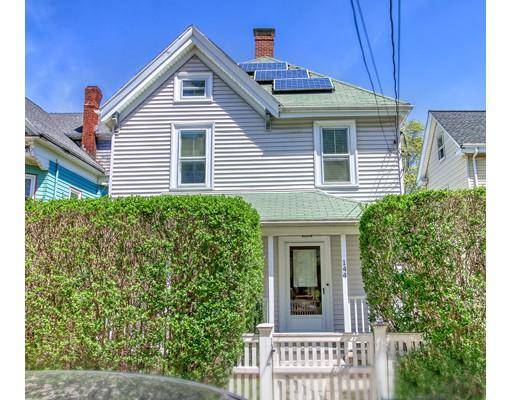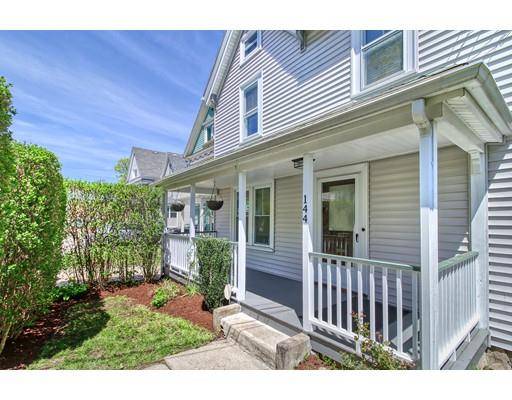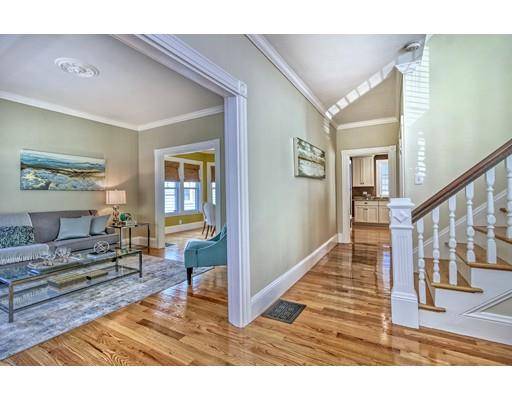For more information regarding the value of a property, please contact us for a free consultation.
Key Details
Sold Price $734,000
Property Type Single Family Home
Sub Type Single Family Residence
Listing Status Sold
Purchase Type For Sale
Square Footage 1,745 sqft
Price per Sqft $420
Subdivision Roslindale
MLS Listing ID 72496753
Sold Date 06/26/19
Style Colonial, Farmhouse
Bedrooms 4
Full Baths 1
Half Baths 1
HOA Y/N false
Year Built 1910
Annual Tax Amount $4,525
Tax Year 2019
Lot Size 3,920 Sqft
Acres 0.09
Property Description
Rare offering! Welcome home to this beautiful 4 bedroom Farmhouse Colonial steps from Roslindale Village. The covered porch invites you to to the generous foyer that leads to living room with 9' ceilings adorned with crown moldings and mellow hardwood floors, dining room with built in china cabinet and gorgeous decorative fireplace! Updated kitchen with ample cabinets, stainless appliances and granite counter tops. Powder room with wainscoting rounds out the first floor. Second floor offers 4 bedrooms with custom closets and updated bath. Walk up attic adds great extra storage space or future expansion! Central Air! Nice enclosed porch off kitchen overlooks private backyard. Great for entertaining! Driveway parking for 2 cars! Enjoy all of the restaurants, shopping,farmers market and commuter rail that Roslindale offers.Make it a Happy Mother's Day! First showing at open house Saturday 2-4. Group showing Monday 4:30-6. Offers, if any, due Tuesday by 5pm
Location
State MA
County Suffolk
Area Roslindale
Zoning res
Direction Washington to Poplar one way
Rooms
Basement Full, Concrete
Primary Bedroom Level Second
Dining Room Flooring - Hardwood
Kitchen Flooring - Hardwood, Countertops - Stone/Granite/Solid, Cabinets - Upgraded, Stainless Steel Appliances
Interior
Heating Forced Air, Natural Gas
Cooling Central Air
Flooring Hardwood
Fireplaces Number 1
Fireplaces Type Dining Room
Appliance Range, Dishwasher, Microwave, Refrigerator, Dryer, Gas Water Heater, Utility Connections for Gas Range, Utility Connections for Gas Dryer
Laundry In Basement
Basement Type Full, Concrete
Exterior
Exterior Feature Rain Gutters
Fence Fenced
Community Features Public Transportation, Shopping, Park, Medical Facility, House of Worship, Public School, T-Station
Utilities Available for Gas Range, for Gas Dryer
Roof Type Shingle
Total Parking Spaces 2
Garage No
Building
Foundation Stone
Sewer Public Sewer
Water Public
Schools
Elementary Schools Bps
Middle Schools Bps
High Schools Bps
Others
Acceptable Financing Contract
Listing Terms Contract
Read Less Info
Want to know what your home might be worth? Contact us for a FREE valuation!

Our team is ready to help you sell your home for the highest possible price ASAP
Bought with Ellen & Janis Team • Compass



