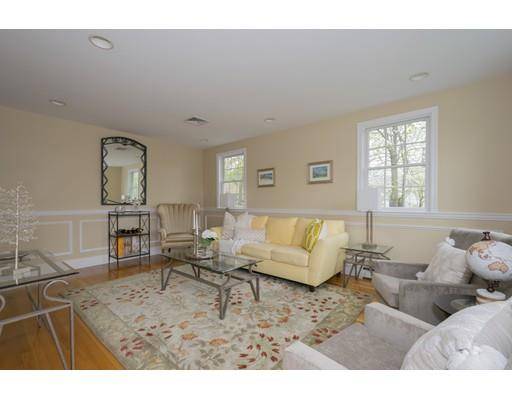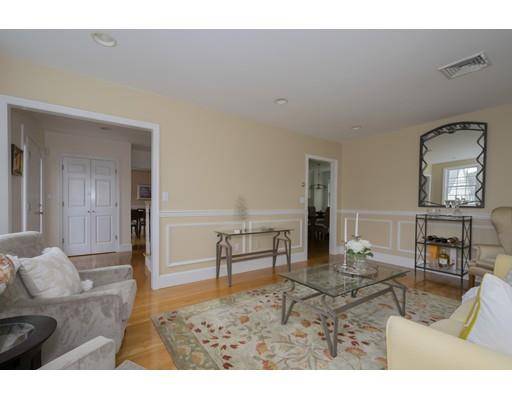For more information regarding the value of a property, please contact us for a free consultation.
Key Details
Sold Price $1,410,000
Property Type Single Family Home
Sub Type Single Family Residence
Listing Status Sold
Purchase Type For Sale
Square Footage 3,356 sqft
Price per Sqft $420
Subdivision Merriam Hill
MLS Listing ID 72497188
Sold Date 08/12/19
Style Colonial
Bedrooms 4
Full Baths 2
Half Baths 2
Year Built 1994
Annual Tax Amount $14,897
Tax Year 2019
Lot Size 0.390 Acres
Acres 0.39
Property Description
Modern style and curb appeal galore define this meticulously-maintained Colonial that has it all, including an ideal location in one of Lexington's finest neighborhoods within easy walking distance to the town center and Minuteman Bike Path. Gleaming hardwood floors flow throughout the first level's open and easy-flow floor plan. Natural light streams into the formal living room with wainscoting accents. Host dinner parties in the formal dining room or gather with friends in the stylish and modern kitchen with granite counters, a center island, breakfast bar seating, and white cabinetry. A seamless transition opens to the family room with a vaulted ceiling and fireplace. Step out to the large deck overlooking the private backyard for endless summer entertainment. The master suite has a spacious walk in closet and master bathroom with Jacuzzi tub and shower. Finished walkout lower offers recreation/media room and mudroom with convenient garage access. Short stroll to shopping/dining.
Location
State MA
County Middlesex
Zoning RS
Direction Mass Ave to Grant Street
Rooms
Family Room Skylight, Ceiling Fan(s), Flooring - Hardwood, Window(s) - Bay/Bow/Box, Deck - Exterior, Exterior Access, Open Floorplan, Recessed Lighting
Basement Finished, Walk-Out Access, Interior Entry, Garage Access, Radon Remediation System
Primary Bedroom Level Second
Dining Room Flooring - Hardwood, Wainscoting
Kitchen Flooring - Hardwood, Dining Area, Countertops - Stone/Granite/Solid, Kitchen Island, Breakfast Bar / Nook, Open Floorplan, Recessed Lighting
Interior
Interior Features Recessed Lighting, Beadboard, Bathroom - Half, Closet - Double, Play Room, Mud Room, Bathroom
Heating Baseboard, Oil
Cooling Central Air
Flooring Tile, Carpet, Hardwood, Flooring - Wall to Wall Carpet, Flooring - Stone/Ceramic Tile
Fireplaces Number 1
Fireplaces Type Family Room
Appliance Range, Dishwasher, Disposal, Microwave, Refrigerator, Washer, Dryer, Tank Water Heater
Laundry Electric Dryer Hookup, Washer Hookup
Basement Type Finished, Walk-Out Access, Interior Entry, Garage Access, Radon Remediation System
Exterior
Exterior Feature Rain Gutters, Professional Landscaping, Sprinkler System
Garage Spaces 2.0
Community Features Public Transportation, Shopping, Park, Walk/Jog Trails, Bike Path, Conservation Area, Public School
Roof Type Shingle
Total Parking Spaces 4
Garage Yes
Building
Lot Description Gentle Sloping
Foundation Concrete Perimeter
Sewer Public Sewer
Water Public
Architectural Style Colonial
Schools
Elementary Schools School Board
Middle Schools Diamond Ms
High Schools Lexington Hs
Read Less Info
Want to know what your home might be worth? Contact us for a FREE valuation!

Our team is ready to help you sell your home for the highest possible price ASAP
Bought with Lester Savage • Berkshire Hathaway HomeServices Commonwealth Real Estate



