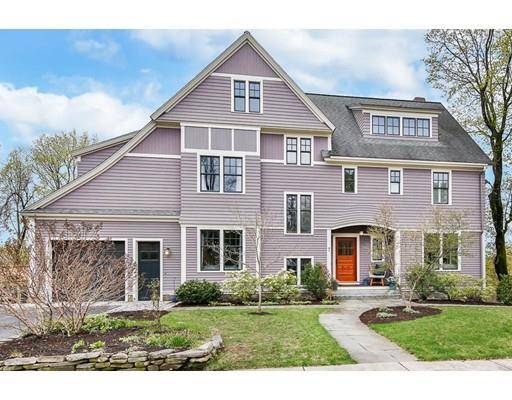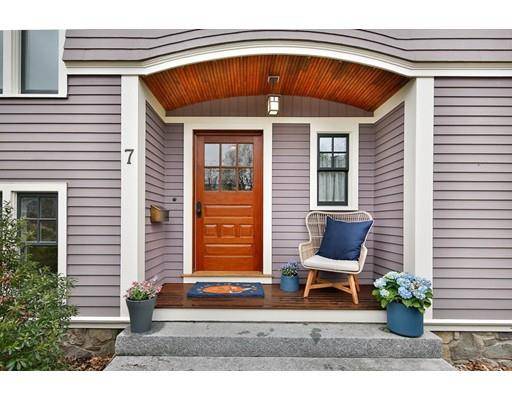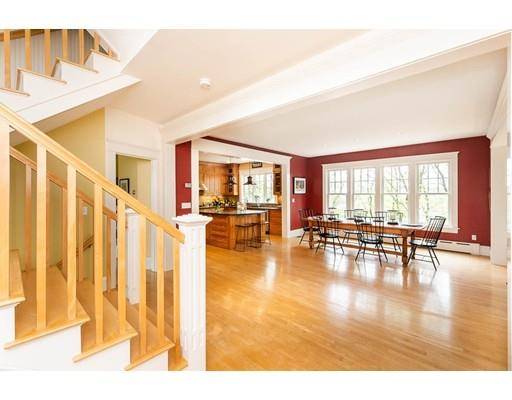For more information regarding the value of a property, please contact us for a free consultation.
Key Details
Sold Price $2,025,000
Property Type Single Family Home
Sub Type Single Family Residence
Listing Status Sold
Purchase Type For Sale
Square Footage 4,441 sqft
Price per Sqft $455
Subdivision Merriam Hill
MLS Listing ID 72497307
Sold Date 08/21/19
Style Colonial, Shingle, Craftsman
Bedrooms 5
Full Baths 3
Half Baths 1
HOA Y/N false
Year Built 1999
Annual Tax Amount $22,776
Tax Year 2019
Lot Size 0.340 Acres
Acres 0.34
Property Description
Merriam Hill! Stylish young Shingle style home, custom built by these original owners, with Craftsman and contemporary elements which have elegantly blended to create a home with great light, warmth, livability, amazing views and a cool aesthetic amongst the treetops. Located just blocks from town center, The Minuteman Bikeway, Cary Library, shopping, restaurants, coffee shops, The Venue, Cary Hall performances and all that is provided by living in this top Lexington location. Home features- high ceilings, detailed built-ins and finishes, maple flooring, fir 4 panel doors; custom cabinetry with honed granite counters, Viking 6 burner cooktop, kitchen island w/ breakfast bar; MBR suite with amazing sunset views, walk-in closet and a double sink vanity; large mudroom with pantry and private work space; finished lower level with bedroom suite (walk-in closet), exercise room and fireplaced bonus room, opening to a private patio. Third floor has AC and "futures" for heat and full bath
Location
State MA
County Middlesex
Zoning RS
Direction Mass Ave to Meriam Street, 2nd right onto Stetson Street
Rooms
Family Room Closet/Cabinets - Custom Built, Flooring - Hardwood
Basement Full, Walk-Out Access, Interior Entry
Primary Bedroom Level Second
Dining Room Flooring - Hardwood, Recessed Lighting
Kitchen Flooring - Hardwood, Countertops - Stone/Granite/Solid, Kitchen Island, Breakfast Bar / Nook, Open Floorplan, Recessed Lighting, Gas Stove, Lighting - Pendant
Interior
Interior Features Bathroom - Full, Bathroom - Tiled With Tub & Shower, Walk-In Closet(s), Recessed Lighting, Closet - Walk-in, Cable Hookup, Open Floor Plan, Closet, Bedroom, Bonus Room, Exercise Room, Mud Room, Foyer
Heating Baseboard, Natural Gas, Fireplace
Cooling Central Air, Dual
Flooring Tile, Hardwood, Flooring - Stone/Ceramic Tile, Flooring - Hardwood
Fireplaces Number 2
Fireplaces Type Family Room
Appliance Dishwasher, Disposal, Microwave, Countertop Range, Refrigerator, Range Hood, Gas Water Heater, Water Heater(Separate Booster), Utility Connections for Gas Range
Laundry Dryer Hookup - Electric, Electric Dryer Hookup, Washer Hookup, Second Floor
Basement Type Full, Walk-Out Access, Interior Entry
Exterior
Exterior Feature Rain Gutters, Storage, Sprinkler System, Garden, Stone Wall
Garage Spaces 1.0
Community Features Public Transportation, Shopping, Park, Walk/Jog Trails, Bike Path, Conservation Area, Highway Access, House of Worship, Public School, Sidewalks
Utilities Available for Gas Range, Washer Hookup
View Y/N Yes
View City View(s), Scenic View(s)
Roof Type Shingle
Total Parking Spaces 4
Garage Yes
Building
Lot Description Wooded, Sloped
Foundation Concrete Perimeter
Sewer Public Sewer
Water Public
Architectural Style Colonial, Shingle, Craftsman
Schools
Elementary Schools Fiske
Middle Schools Diamond
High Schools Lhs
Read Less Info
Want to know what your home might be worth? Contact us for a FREE valuation!

Our team is ready to help you sell your home for the highest possible price ASAP
Bought with Robin Miller • RE/MAX Destiny



