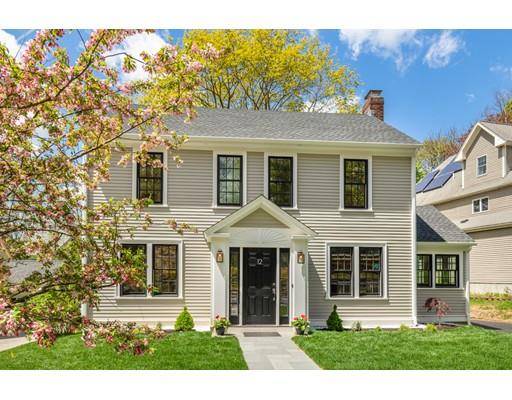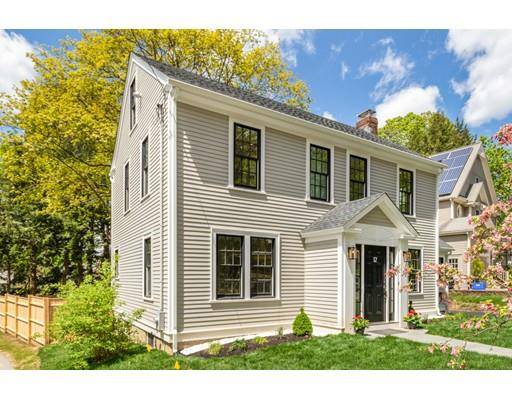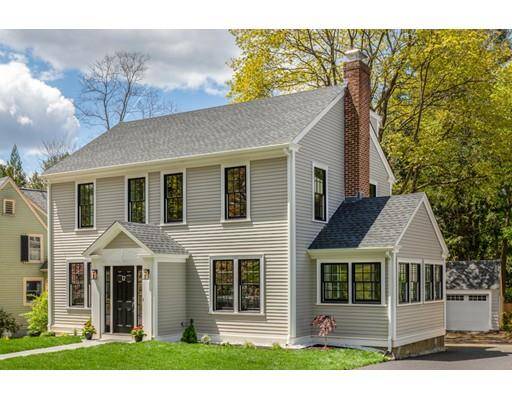For more information regarding the value of a property, please contact us for a free consultation.
Key Details
Sold Price $1,349,000
Property Type Single Family Home
Sub Type Single Family Residence
Listing Status Sold
Purchase Type For Sale
Square Footage 2,073 sqft
Price per Sqft $650
MLS Listing ID 72498702
Sold Date 07/02/19
Style Colonial
Bedrooms 4
Full Baths 3
Half Baths 1
Year Built 1928
Annual Tax Amount $11,761
Tax Year 2019
Lot Size 8,276 Sqft
Acres 0.19
Property Description
Offering a tastefully, “to-the-studs” renovated home, exuding crisp, clean charm, with two Master Bed Rooms and Two-Car Garage. New Electrical, Plumbing, HVAC, Appliances, Windows, Cabinets, Hardware, Lighting, Bathrooms, Exterior, Roof, Driveway, etc. etc. Ground floor: front-to-back LR w/ gas fireplace, Sunroom w/ vaulted ceiling, paneled DR, and Half-Bath. Ample Kitchen, with classic white cabinets, equipped with all Viking Appliances, including 6-burner cook-top and exterior-vented hood. Second floor offers two corner BRs, full Bath, and Master BR with Walk-in Closet and beautiful Bath. Discover on the third floor another Master BR, large Walk-in Closet with window, and Bath with double sinks, Egg-shaped Soaking Tub and tiled Shower. A finished Laundry Room is on the lower level, which has exterior access and more room for storage. Fenced back-yard affords privacy. Two-car Garage has attached Multi-use Room. This spotless home is near the Bike Trail, Bus line, and Commuter Routes.
Location
State MA
County Middlesex
Zoning RS
Direction Bedford Street (4 & 225) to North Hancock Street to Bertwell Road.
Rooms
Basement Full, Partially Finished, Walk-Out Access, Interior Entry, Sump Pump, Concrete
Primary Bedroom Level Second
Dining Room Flooring - Hardwood, Recessed Lighting, Wainscoting, Crown Molding
Kitchen Closet/Cabinets - Custom Built, Flooring - Hardwood, Countertops - Stone/Granite/Solid, Deck - Exterior, Exterior Access, Recessed Lighting, Remodeled, Stainless Steel Appliances, Gas Stove
Interior
Interior Features Bathroom - Tiled With Tub & Shower, Walk-In Closet(s), Recessed Lighting, Ceiling - Cathedral, Lighting - Pendant, Second Master Bedroom, Sun Room, High Speed Internet
Heating Forced Air, ENERGY STAR Qualified Equipment
Cooling Central Air, ENERGY STAR Qualified Equipment
Flooring Tile, Marble, Hardwood, Flooring - Wood, Flooring - Hardwood
Fireplaces Number 1
Fireplaces Type Living Room
Appliance Disposal, Microwave, ENERGY STAR Qualified Refrigerator, ENERGY STAR Qualified Dishwasher, Range Hood, Rangetop - ENERGY STAR, Oven - ENERGY STAR, Water Heater, Utility Connections for Gas Range, Utility Connections for Electric Oven, Utility Connections for Electric Dryer
Laundry Flooring - Stone/Ceramic Tile, Electric Dryer Hookup, Recessed Lighting, Washer Hookup, In Basement
Basement Type Full, Partially Finished, Walk-Out Access, Interior Entry, Sump Pump, Concrete
Exterior
Exterior Feature Rain Gutters, Professional Landscaping, Stone Wall
Garage Spaces 2.0
Fence Fenced/Enclosed, Fenced
Community Features Public Transportation, Shopping, Medical Facility, Bike Path, Highway Access
Utilities Available for Gas Range, for Electric Oven, for Electric Dryer, Washer Hookup
Roof Type Shingle
Total Parking Spaces 4
Garage Yes
Building
Foundation Block
Sewer Public Sewer
Water Public
Architectural Style Colonial
Schools
High Schools Lexington Hs
Others
Senior Community false
Read Less Info
Want to know what your home might be worth? Contact us for a FREE valuation!

Our team is ready to help you sell your home for the highest possible price ASAP
Bought with Sheila Watson • Coldwell Banker Residential Brokerage - Lexington



