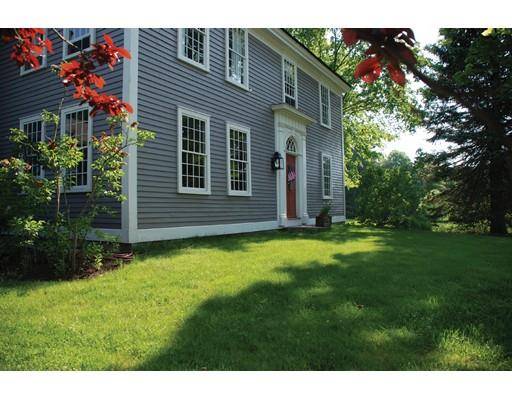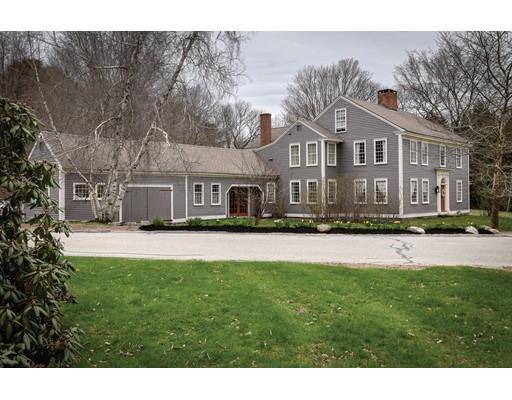For more information regarding the value of a property, please contact us for a free consultation.
Key Details
Sold Price $545,000
Property Type Single Family Home
Sub Type Single Family Residence
Listing Status Sold
Purchase Type For Sale
Square Footage 3,862 sqft
Price per Sqft $141
MLS Listing ID 72498896
Sold Date 08/02/19
Style Colonial, Antique, Farmhouse
Bedrooms 4
Full Baths 2
HOA Y/N false
Year Built 1780
Annual Tax Amount $6,085
Tax Year 2019
Lot Size 2.250 Acres
Acres 2.25
Property Description
This fully restored antique colonial is situated on several acres encircled by nature- ringed by protected fields and woods and adjacent to the 5000 acre Douglas State Forest. Hike, bike or in season snow shoe & X-country ski right from home. The eleven room layout offers both formal and casual living areas. Authentic historic detail is retained throughout with added modern convenience seamlessly integrated for comfortable living. The layout includes four bedrooms, two full baths, six fireplaces, eat-in country kitchen, formal living and dining, family room, library, office and sitting room. The landscape includes a host of mature perennial gardens, fruit trees, majestic maples and other hardwoods, lawn, vegetable gardens, blueberries, raspberries and rhubarb. One hour to Boston, 30 minutes to Providence and 20 minutes to Worcester. This well restored and updated home will meet the most discerning buyer's standards. Additional 4 acres and barn available for equestrian lease.Owner/Broke
Location
State MA
County Worcester
Zoning RA
Direction Corner of Cedar and Wallis Sts
Rooms
Family Room Beamed Ceilings, Flooring - Wood, French Doors, Exterior Access, Remodeled
Basement Partial, Walk-Out Access, Interior Entry, Unfinished
Primary Bedroom Level Second
Dining Room Closet/Cabinets - Custom Built, Flooring - Wood, Chair Rail, Wainscoting, Crown Molding
Kitchen Wood / Coal / Pellet Stove, Beamed Ceilings, Closet/Cabinets - Custom Built, Flooring - Wood, Pantry, Countertops - Stone/Granite/Solid, Cabinets - Upgraded, Chair Rail, Country Kitchen, Exterior Access, Recessed Lighting, Remodeled, Wainscoting, Gas Stove
Interior
Interior Features Closet - Double, Chair Rail, Wainscoting, Ceiling - Cathedral, Ceiling Fan(s), Closet/Cabinets - Custom Built, Recessed Lighting, Mud Room, Foyer, Home Office, Library, Wired for Sound, Internet Available - Broadband
Heating Baseboard, Oil, Propane, Other
Cooling Central Air
Flooring Wood, Tile, Hardwood, Pine, Flooring - Hardwood, Flooring - Wood
Fireplaces Number 6
Fireplaces Type Dining Room, Kitchen, Living Room, Master Bedroom, Bedroom
Appliance Range, Dishwasher, Microwave, Refrigerator, Oil Water Heater, Water Heater(Separate Booster), Plumbed For Ice Maker, Utility Connections for Gas Range, Utility Connections for Electric Oven, Utility Connections for Electric Dryer
Laundry First Floor, Washer Hookup
Basement Type Partial, Walk-Out Access, Interior Entry, Unfinished
Exterior
Exterior Feature Rain Gutters, Storage, Fruit Trees, Garden, Horses Permitted, Stone Wall, Other
Garage Spaces 2.0
Community Features Park, Walk/Jog Trails, Conservation Area, Highway Access
Utilities Available for Gas Range, for Electric Oven, for Electric Dryer, Washer Hookup, Icemaker Connection, Generator Connection
Waterfront Description Beach Front, Lake/Pond, 1 to 2 Mile To Beach, Beach Ownership(Public)
View Y/N Yes
View Scenic View(s)
Roof Type Shingle
Total Parking Spaces 2
Garage Yes
Waterfront Description Beach Front, Lake/Pond, 1 to 2 Mile To Beach, Beach Ownership(Public)
Building
Lot Description Level
Foundation Stone, Granite
Sewer Private Sewer
Water Private
Architectural Style Colonial, Antique, Farmhouse
Schools
Elementary Schools Douglas
Middle Schools Douglas
High Schools Douglas
Others
Senior Community false
Acceptable Financing Contract
Listing Terms Contract
Read Less Info
Want to know what your home might be worth? Contact us for a FREE valuation!

Our team is ready to help you sell your home for the highest possible price ASAP
Bought with Eileen Fitzpatrick and Company • RE/MAX Traditions, Inc.



