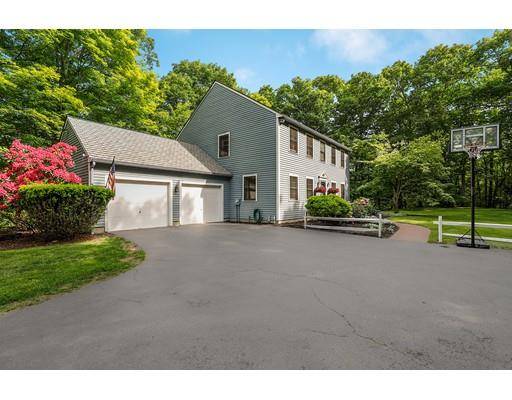For more information regarding the value of a property, please contact us for a free consultation.
Key Details
Sold Price $560,000
Property Type Single Family Home
Sub Type Single Family Residence
Listing Status Sold
Purchase Type For Sale
Square Footage 2,304 sqft
Price per Sqft $243
MLS Listing ID 72499323
Sold Date 07/26/19
Style Colonial
Bedrooms 4
Full Baths 2
Half Baths 1
HOA Y/N false
Year Built 1987
Annual Tax Amount $9,498
Tax Year 2019
Lot Size 5.050 Acres
Acres 5.05
Property Description
Beautiful Colonial set on 5 serene & private acres in highly desired Bolton! As you enter this charming home you are greeted by gorgeous hardwood floors & abundant natural light with nature views from the large windows. The kitchen boasts ample cabinetry, a butler station, & breakfast bar. Flow nicely to the living room with a fireplace and French doors that lead to the spacious family room. Bright formal dining room and a convenient half bathroom complete the main level. Hardwood floors continue upstairs to the generous master suite with a double closet & full ensuite. Across the hall are 3 more good sized bedrooms and an adjacent full bathroom. The full walkout basement offers the potential for expansion. Enjoy outdoor living on the back deck, fully screened in porch, and expansive lush yard. Experience the abundance of wildlife on this private lot. A great location close to shopping, hiking, the Nashoba Winery, and golf courses. Come see this warm and private home at the open house!
Location
State MA
County Worcester
Zoning R
Direction Rt 117 to Century Mill to South Bolton
Rooms
Family Room Flooring - Hardwood, French Doors
Basement Full, Walk-Out Access, Unfinished
Primary Bedroom Level Second
Dining Room Flooring - Hardwood
Kitchen Flooring - Vinyl, Breakfast Bar / Nook
Interior
Heating Baseboard, Oil
Cooling Central Air, Whole House Fan
Flooring Wood, Laminate, Hardwood
Fireplaces Number 1
Fireplaces Type Living Room
Appliance Range, Microwave, Refrigerator, Washer, Dryer, ENERGY STAR Qualified Dishwasher, Oven - ENERGY STAR, Utility Connections for Gas Range, Utility Connections for Electric Range, Utility Connections for Electric Dryer
Laundry In Basement
Basement Type Full, Walk-Out Access, Unfinished
Exterior
Exterior Feature Storage, Sprinkler System
Garage Spaces 2.0
Fence Invisible
Community Features Tennis Court(s), Walk/Jog Trails, Stable(s), Golf, Bike Path, Conservation Area, Public School
Utilities Available for Gas Range, for Electric Range, for Electric Dryer
Waterfront false
Roof Type Shingle
Parking Type Attached, Paved Drive, Off Street, Paved
Total Parking Spaces 10
Garage Yes
Building
Lot Description Wooded
Foundation Concrete Perimeter
Sewer Private Sewer
Water Private
Schools
Elementary Schools Emerson
Middle Schools Florence Sawyer
High Schools Nashoba
Others
Senior Community false
Read Less Info
Want to know what your home might be worth? Contact us for a FREE valuation!

Our team is ready to help you sell your home for the highest possible price ASAP
Bought with John O'Connor • Buyers Brokers Only, LLC
Get More Information




