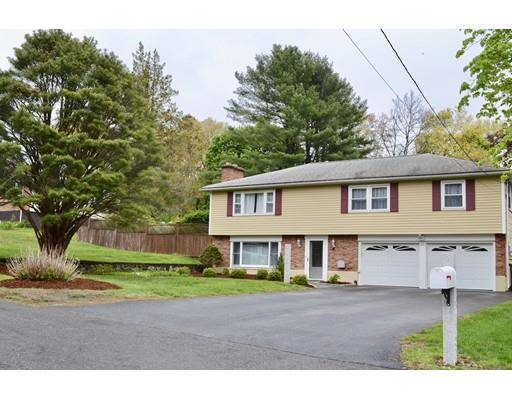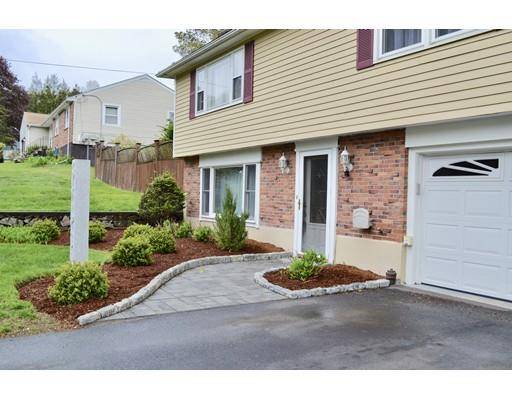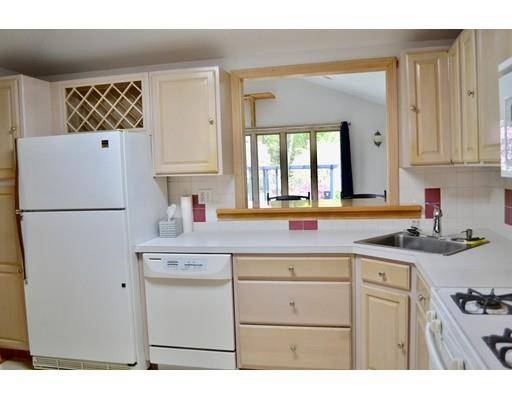For more information regarding the value of a property, please contact us for a free consultation.
Key Details
Sold Price $515,000
Property Type Single Family Home
Sub Type Single Family Residence
Listing Status Sold
Purchase Type For Sale
Square Footage 2,632 sqft
Price per Sqft $195
Subdivision Pheasant Hill Area
MLS Listing ID 72499825
Sold Date 09/30/19
Style Raised Ranch
Bedrooms 4
Full Baths 2
Half Baths 1
HOA Y/N false
Year Built 1964
Annual Tax Amount $6,778
Tax Year 2019
Lot Size 0.460 Acres
Acres 0.46
Property Description
A true gem waiting for a new owner to enjoy all this house has to offer; a beautiful, big, fenced in yard, pool and hot tub and walking trails in nearby Callahan Park, to mention a few. Located on a cul-de-sac with a newer driveway and paver walkways. The large family room has cathedral ceiling and leads out to the pool area; perfect for entertaining. Enjoy the pool (a new liner installed last year) and all the furniture, pergolas, hot tub, smoker and grill that will be staying. Family room upstairs and a playroom downstairs, 2 fireplaces, lots of hardwood floors just redone, home office area and more. The Pheasant Hill area, near the Southborough line is convenient to the Mass Pike, shopping and restaurants.
Location
State MA
County Middlesex
Zoning R-4
Direction Pleasant Street to Foxhill Road, left on Tally Ho Lane and then right on Briarwood Road.
Rooms
Family Room Cathedral Ceiling(s), Flooring - Stone/Ceramic Tile, Exterior Access
Basement Full, Finished, Garage Access
Primary Bedroom Level Second
Dining Room Flooring - Hardwood
Kitchen Flooring - Vinyl, Breakfast Bar / Nook
Interior
Interior Features Recessed Lighting, Bedroom, Home Office, Play Room
Heating Central, Forced Air, Natural Gas, Fireplace
Cooling Central Air
Flooring Tile, Vinyl, Carpet, Hardwood, Flooring - Wall to Wall Carpet
Fireplaces Number 2
Fireplaces Type Living Room
Appliance Range, Dishwasher, Disposal, Microwave, Refrigerator, Washer, Dryer, Gas Water Heater, Tank Water Heater, Utility Connections for Gas Range, Utility Connections for Electric Dryer
Laundry Electric Dryer Hookup, Washer Hookup, First Floor
Basement Type Full, Finished, Garage Access
Exterior
Exterior Feature Balcony
Garage Spaces 2.0
Fence Fenced/Enclosed, Fenced
Pool In Ground
Community Features Park, Walk/Jog Trails, Conservation Area
Utilities Available for Gas Range, for Electric Dryer, Washer Hookup
Total Parking Spaces 4
Garage Yes
Private Pool true
Building
Lot Description Cul-De-Sac, Easements
Foundation Irregular
Sewer Public Sewer
Water Public
Architectural Style Raised Ranch
Read Less Info
Want to know what your home might be worth? Contact us for a FREE valuation!

Our team is ready to help you sell your home for the highest possible price ASAP
Bought with Adam Cutone • The Charles Realty



