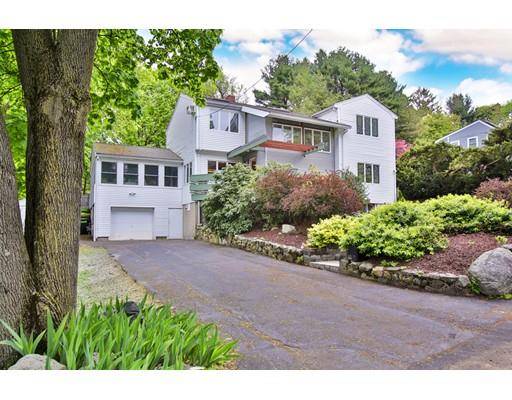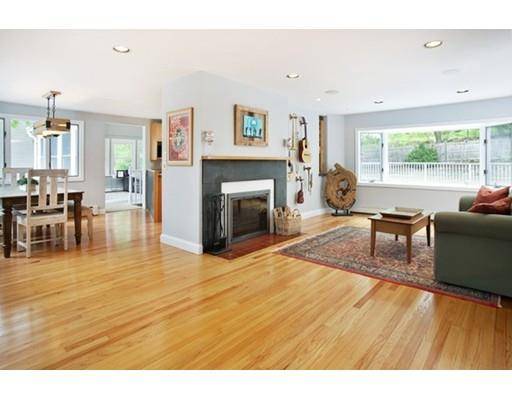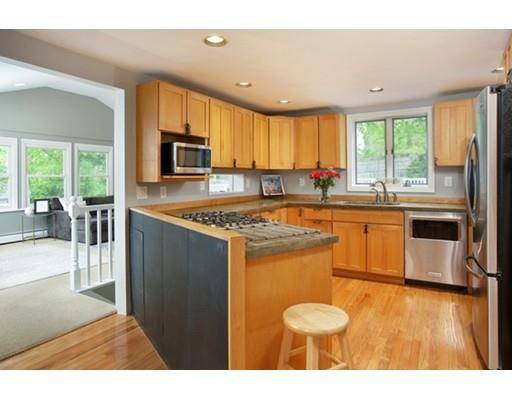For more information regarding the value of a property, please contact us for a free consultation.
Key Details
Sold Price $1,200,000
Property Type Single Family Home
Sub Type Single Family Residence
Listing Status Sold
Purchase Type For Sale
Square Footage 3,150 sqft
Price per Sqft $380
Subdivision Liberty Heights
MLS Listing ID 72499941
Sold Date 07/16/19
Style Contemporary
Bedrooms 5
Full Baths 4
HOA Y/N false
Year Built 1951
Annual Tax Amount $14,685
Tax Year 2019
Lot Size 0.310 Acres
Acres 0.31
Property Description
Modernism blends with tradition in this 5-bedroom, 4 bathroom house with sweeping views overlooking conservation land and Wilson's Farm. Nestled within Lexington's closest-knit neighborhood of Liberty Heights, this house includes a stunning master suite with cathedral ceilings, enormous custom designed dressing room, and spa-like master bath. The dramatic entryway with custom-built stairway makes a bold architectural statement. Watch sunsets from the family room with wall-to-wall windows or enjoy a cozy fire in the living room. The kitchen includes maple cabinets, polished dyed concrete countertops, and stainless steel appliances. Fully finished basement allows for the flexibility of an in-law or guest suite. Features include high ceilings, large windows, recessed lighting, attached garage, and privacy on a large 1/3 acre lot. Enjoy the newly landscaped back yard while grilling and entertaining on the spacious back deck. Walk across the street to play on acres of town-maintained lawn.
Location
State MA
County Middlesex
Zoning RS
Direction Mass Ave > Oak Street
Rooms
Basement Full, Finished
Interior
Heating Baseboard, Natural Gas
Cooling Wall Unit(s)
Flooring Hardwood
Fireplaces Number 1
Appliance Range, Dishwasher, Disposal, Refrigerator, Freezer, Washer, Dryer, Gas Water Heater, Utility Connections for Gas Range
Basement Type Full, Finished
Exterior
Exterior Feature Storage, Garden
Garage Spaces 1.0
Fence Fenced/Enclosed
Community Features Shopping, Park, Walk/Jog Trails, Bike Path, Conservation Area, Highway Access, Public School
Utilities Available for Gas Range
View Y/N Yes
View Scenic View(s)
Roof Type Shingle
Total Parking Spaces 5
Garage Yes
Building
Lot Description Wooded, Gentle Sloping
Foundation Concrete Perimeter
Sewer Public Sewer
Water Public
Architectural Style Contemporary
Schools
Elementary Schools Bowman
Middle Schools Clarke
High Schools Lhs
Read Less Info
Want to know what your home might be worth? Contact us for a FREE valuation!

Our team is ready to help you sell your home for the highest possible price ASAP
Bought with John Butera • William Raveis R.E. & Home Services



