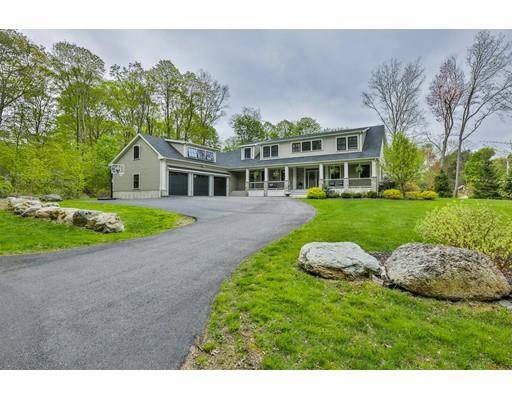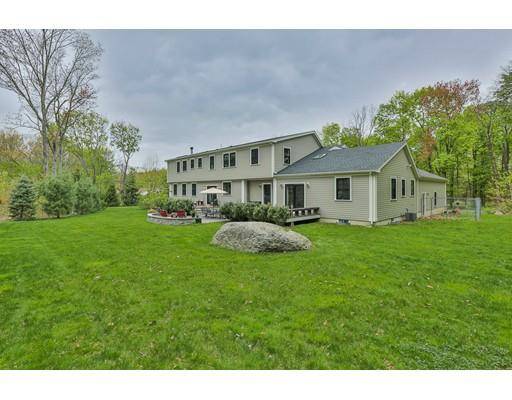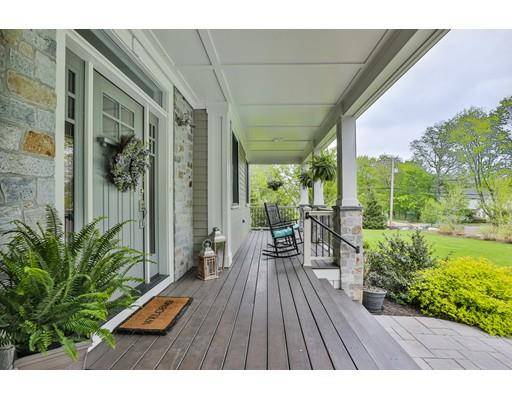For more information regarding the value of a property, please contact us for a free consultation.
Key Details
Sold Price $1,800,000
Property Type Single Family Home
Sub Type Single Family Residence
Listing Status Sold
Purchase Type For Sale
Square Footage 5,009 sqft
Price per Sqft $359
MLS Listing ID 72500076
Sold Date 06/28/19
Style Cape, Contemporary
Bedrooms 5
Full Baths 3
Half Baths 1
Year Built 2013
Annual Tax Amount $15,770
Tax Year 2019
Lot Size 0.920 Acres
Acres 0.92
Property Description
Put your party dress on because this is the house for entertaining! Whether it's a summer lawn party or hosting 40 of your closest friends and family for Thanksgiving dinner this property can accommodate. Every inch has been thoughtfully designed, clean lines, high ceilings, custom built mud room and generous well proportioned rooms make you love the space even when you have the rare night to yourself. More importantly this property offers an inlaw apartment with private entrance, living room dining room combination, oversized bedroom with full bath and custom built closets. Located on a private lane abutting Indian Cliffs, close proximity to Pierce Middle School, Milton High School and Milton Academy. Other nearby amenities include our state of the art library/community center, summer concerts at the town Gazebo, Turners Pond and Piatelli Baseball Field just to name a few. Opportunities like this are few and far between so don't miss your chance stop by one of the three Open Houses!
Location
State MA
County Norfolk
Area Milton Center
Zoning RA
Direction Private Lane next to Indian Cliffs
Rooms
Family Room Flooring - Hardwood, Open Floorplan, Crown Molding
Basement Full, Walk-Out Access, Concrete
Primary Bedroom Level Second
Dining Room Flooring - Hardwood
Kitchen Closet/Cabinets - Custom Built, Flooring - Hardwood, Countertops - Stone/Granite/Solid, French Doors, Kitchen Island, Deck - Exterior, Exterior Access, Open Floorplan, Stainless Steel Appliances, Wine Chiller, Gas Stove, Crown Molding
Interior
Interior Features Bathroom - Full, Dining Area, Countertops - Stone/Granite/Solid, Closet/Cabinets - Custom Built, Sitting Room, Inlaw Apt., Mud Room, Wet Bar
Heating Forced Air, Natural Gas
Cooling Central Air
Flooring Flooring - Hardwood, Flooring - Wall to Wall Carpet, Flooring - Stone/Ceramic Tile
Fireplaces Number 1
Fireplaces Type Family Room
Appliance Stainless Steel Appliance(s)
Laundry Dryer Hookup - Gas, Washer Hookup, Closet/Cabinets - Custom Built, Flooring - Stone/Ceramic Tile, Second Floor
Basement Type Full, Walk-Out Access, Concrete
Exterior
Exterior Feature Professional Landscaping, Sprinkler System, Stone Wall
Garage Spaces 3.0
Community Features Public Transportation, Park, Walk/Jog Trails, Bike Path, Conservation Area, Highway Access, Private School, Public School, T-Station
Roof Type Shingle
Total Parking Spaces 4
Garage Yes
Building
Lot Description Corner Lot, Level
Foundation Concrete Perimeter
Sewer Public Sewer
Water Public
Architectural Style Cape, Contemporary
Read Less Info
Want to know what your home might be worth? Contact us for a FREE valuation!

Our team is ready to help you sell your home for the highest possible price ASAP
Bought with Anthony Escobedo • Coldwell Banker Residential Brokerage - Boston - Beacon Hill



