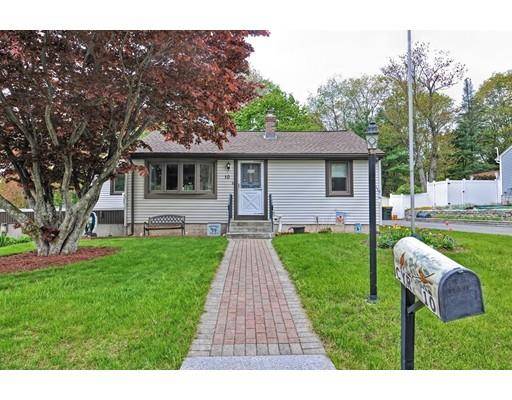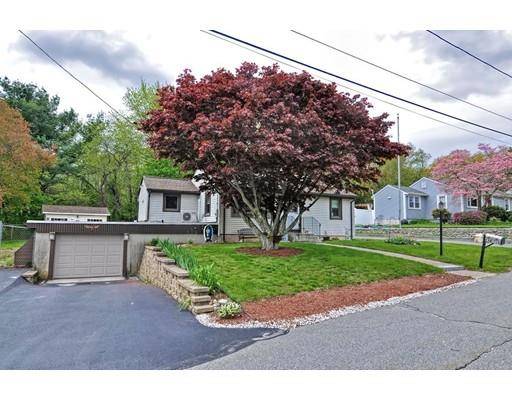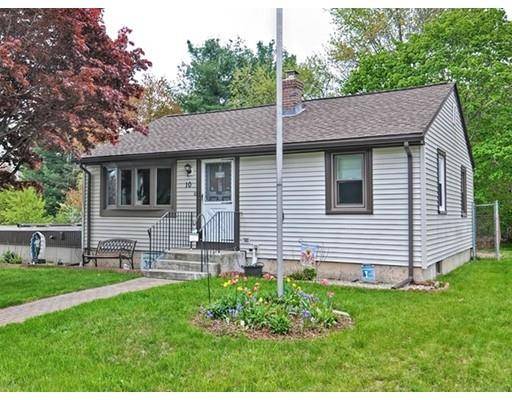For more information regarding the value of a property, please contact us for a free consultation.
Key Details
Sold Price $270,000
Property Type Single Family Home
Sub Type Single Family Residence
Listing Status Sold
Purchase Type For Sale
Square Footage 1,117 sqft
Price per Sqft $241
Subdivision Scot Hill Acres
MLS Listing ID 72500261
Sold Date 07/25/19
Style Ranch
Bedrooms 3
Full Baths 1
HOA Y/N false
Year Built 1952
Annual Tax Amount $3,665
Tax Year 2019
Lot Size 8,276 Sqft
Acres 0.19
Property Description
BIG TICKET ITEMS ALREADY UPDATED - Roof (2014) Windows (2014) Vinyl Siding (2014) Heating Sys. (2014) Water Heater (2014) Updates include - Composite Deck with Vinyl Railing and Exterior Storage Shed - Open Floor Plan - Oversized Kitchen (12 X 24 ) open into Family room (16 X 11) both feature hardwood flooring - Two bedrooms (potential third bedroom in partially finished, heated basement) additional rooms in lower level waiting for your buyers finishing touches - BONUS - Sanyo wall unit offers AC, heat, and humidifier(2009) ALL APPLIANCES INCLUDED - refrigerator, dishwasher, stove, washer, dryer, Freezer. Exterior features include a large fenced yard for privacy and/or pets. Transferable Home Warranty (see agent for details) Home is located in a quiet established residential area. GREAT SOLID HOME - Just need some cosmetic updating - bring your paint brush and ideas to build your instant equity! Potential to expand Living area above Garage! Seller to entertain offers $250 - $275.
Location
State MA
County Norfolk
Zoning res
Direction Main Street to Easy Street to Short Street
Rooms
Family Room Flooring - Wood, Window(s) - Picture
Basement Full, Partially Finished, Interior Entry, Garage Access, Concrete
Primary Bedroom Level First
Kitchen Flooring - Wood, Dining Area, Exterior Access, Lighting - Overhead
Interior
Interior Features Wet bar, Recessed Lighting, Bonus Room
Heating Baseboard, Oil
Cooling Ductless, Other
Flooring Vinyl, Carpet, Laminate, Hardwood, Flooring - Wall to Wall Carpet
Appliance Range, Dishwasher, Refrigerator, Freezer, Washer, Dryer, Tank Water Heaterless, Utility Connections for Electric Range, Utility Connections for Electric Dryer
Laundry In Basement
Basement Type Full, Partially Finished, Interior Entry, Garage Access, Concrete
Exterior
Exterior Feature Rain Gutters, Storage, Lighting
Garage Spaces 1.0
Fence Fenced/Enclosed, Fenced
Community Features Shopping, Walk/Jog Trails, Medical Facility, Highway Access, Public School
Utilities Available for Electric Range, for Electric Dryer
Roof Type Shingle
Total Parking Spaces 4
Garage Yes
Building
Lot Description Cleared
Foundation Concrete Perimeter
Sewer Public Sewer
Water Public
Architectural Style Ranch
Schools
Middle Schools Memorial School
High Schools Bellingham High
Read Less Info
Want to know what your home might be worth? Contact us for a FREE valuation!

Our team is ready to help you sell your home for the highest possible price ASAP
Bought with Amanda Graham • Mathieu Newton Sotheby's International Realty



