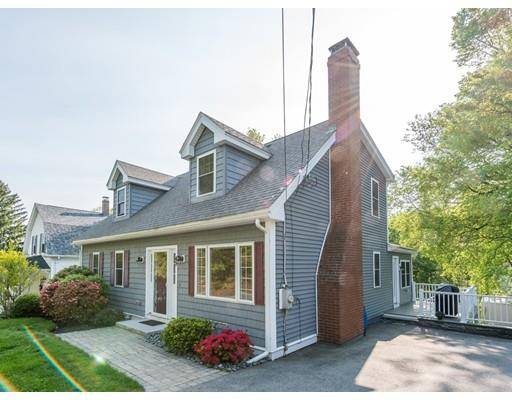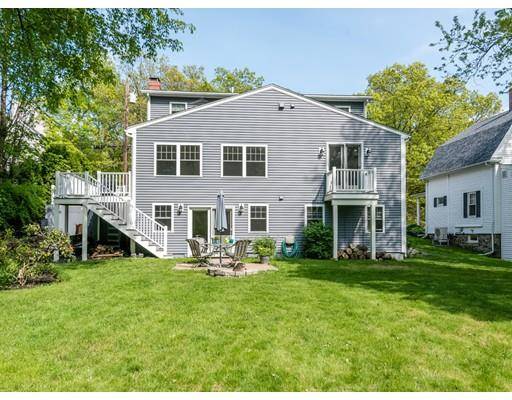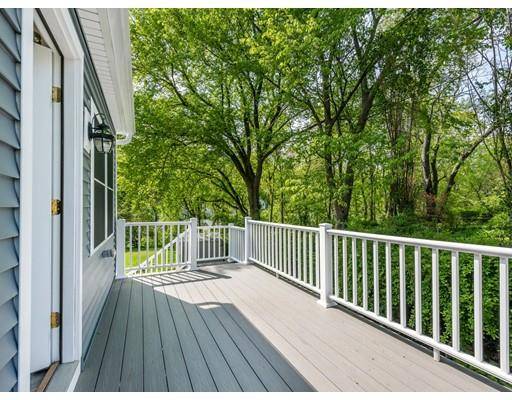For more information regarding the value of a property, please contact us for a free consultation.
Key Details
Sold Price $1,141,500
Property Type Single Family Home
Sub Type Single Family Residence
Listing Status Sold
Purchase Type For Sale
Square Footage 3,238 sqft
Price per Sqft $352
Subdivision West Side
MLS Listing ID 72500360
Sold Date 08/15/19
Style Cape
Bedrooms 5
Full Baths 3
Half Baths 1
HOA Y/N false
Year Built 1956
Annual Tax Amount $11,551
Tax Year 2019
Lot Size 10,454 Sqft
Acres 0.24
Property Description
Newly Renovated and Deceivingly Big Cape in the Vinson Owen School District! Located on Winchester's Desirable West Side, this Spacious, Bright & Sunny and Tastefully designed home, has room for the entire family. The main level has gleaming hardwood floors, open concept kitchen, living room, dining area and family room. Chef's Kitchen opens out to the generous size deck area and landscaped back yard. There is also a 1st floor master with his/hers closets, and office area. The upper level has two additional bedrooms, family bath and extra space for storage or art area. The lower level lends itself well to the patio area and back yard. There are also two additional bedrooms, laundry room, play area, and yoga/gym space. Central Air is enjoyed on the main level and top floor. With 2 Private driveways, you'll have plenty of room for guests. The house is conveniently located next to the Arlington Town line and may work for buyers who are considering Arlington and Cambridge.
Location
State MA
County Middlesex
Zoning RG
Direction Ridge Street to Pepper Hill to Dunster to Henry
Rooms
Family Room Flooring - Wall to Wall Carpet, Exterior Access
Basement Full, Finished, Walk-Out Access
Primary Bedroom Level Main
Dining Room Ceiling Fan(s), Flooring - Hardwood, Open Floorplan, Recessed Lighting, Remodeled
Kitchen Flooring - Hardwood, Dining Area, Countertops - Stone/Granite/Solid, Deck - Exterior, Exterior Access, Open Floorplan, Recessed Lighting, Remodeled, Stainless Steel Appliances, Gas Stove
Interior
Interior Features Bathroom - Half, Closet, Bathroom, Exercise Room, Office
Heating Baseboard, Natural Gas
Cooling Central Air
Flooring Carpet, Hardwood, Flooring - Wall to Wall Carpet
Fireplaces Number 1
Fireplaces Type Living Room
Appliance Range, Dishwasher, Disposal, Refrigerator, Washer, Dryer, Gas Water Heater, Utility Connections for Gas Oven, Utility Connections for Gas Dryer
Laundry In Basement
Basement Type Full, Finished, Walk-Out Access
Exterior
Exterior Feature Balcony
Community Features Public Transportation, Park, Walk/Jog Trails, Conservation Area, House of Worship, Public School
Utilities Available for Gas Oven, for Gas Dryer
Roof Type Shingle
Total Parking Spaces 6
Garage No
Building
Lot Description Level
Foundation Other
Sewer Public Sewer
Water Public
Architectural Style Cape
Schools
Elementary Schools Vinson Owen
Middle Schools Mccall
High Schools Whs
Read Less Info
Want to know what your home might be worth? Contact us for a FREE valuation!

Our team is ready to help you sell your home for the highest possible price ASAP
Bought with Joanne Adduci • Leading Edge Real Estate



