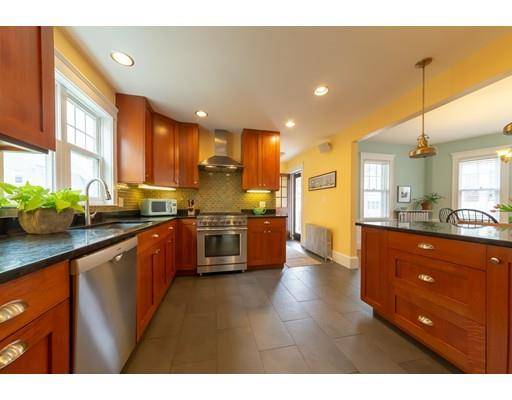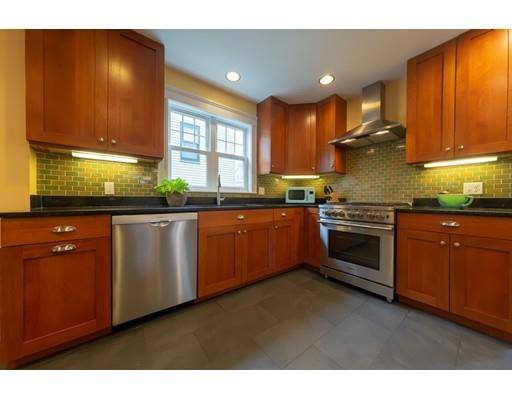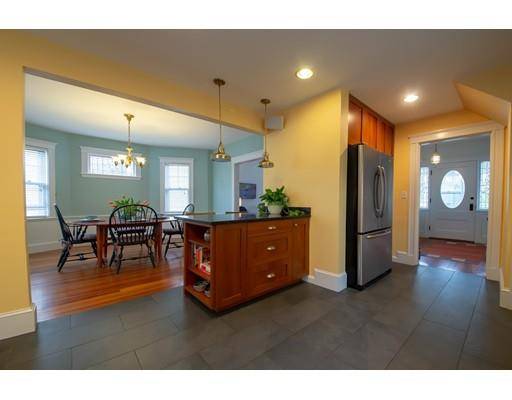For more information regarding the value of a property, please contact us for a free consultation.
Key Details
Sold Price $650,000
Property Type Single Family Home
Sub Type Single Family Residence
Listing Status Sold
Purchase Type For Sale
Square Footage 1,700 sqft
Price per Sqft $382
Subdivision Metropolitan Hill
MLS Listing ID 72500420
Sold Date 07/31/19
Style Colonial
Bedrooms 4
Full Baths 2
HOA Y/N false
Year Built 1900
Annual Tax Amount $5,362
Tax Year 2019
Lot Size 3,049 Sqft
Acres 0.07
Property Description
Perched above the city, on Roslindale's Metropolitan Hill sits a spacious and well-appointed single family home ready for its new owner! The first thing you'll notice, as you're standing in the foyer, is how much natural light pours into the main living area. Among many notable highlights, the gorgeously renovated kitchen (2011) is the most radiant with butterfly granite counters, maple cabinets, SS appliances (including a 5-burner Blomberg Stove w/ direct vent hood), and a granite breakfast bar, The bathrooms, also renovated in 2011, are tastefully designed with timeless, crisp black & white tile. And with 4 bedrooms on the second floor and 2 additional rooms on the 3rd level, there is no shortage of office/den/guest/bedroom space to utilize. In addition to the detached garage in the back yard, there is a large and lovely composite deck for al fresco dining & enjoying warmer weather. Also, less than 1 mile to Boston's colorful & vibrant Roslindale Village!!
Location
State MA
County Suffolk
Area Roslindale
Zoning 2F-5000
Direction Washington > Metropolitan > (right on) Augustus > (left on) Ethel.
Rooms
Basement Full, Bulkhead, Sump Pump, Concrete, Unfinished
Primary Bedroom Level Second
Interior
Heating Baseboard, Natural Gas
Cooling Window Unit(s), None
Flooring Wood, Tile
Appliance Range, Dishwasher, Disposal, Refrigerator, Washer, Dryer, ENERGY STAR Qualified Refrigerator, ENERGY STAR Qualified Dryer, ENERGY STAR Qualified Dishwasher, Range Hood, Range - ENERGY STAR, Gas Water Heater, Utility Connections for Gas Range, Utility Connections for Gas Oven
Laundry In Basement, Washer Hookup
Basement Type Full, Bulkhead, Sump Pump, Concrete, Unfinished
Exterior
Garage Spaces 1.0
Community Features Public Transportation, Shopping
Utilities Available for Gas Range, for Gas Oven, Washer Hookup
Roof Type Shingle
Total Parking Spaces 3
Garage Yes
Building
Lot Description Gentle Sloping
Foundation Stone
Sewer Public Sewer
Water Public
Architectural Style Colonial
Schools
Elementary Schools Bps
Middle Schools Bps
High Schools Bps
Others
Acceptable Financing Contract
Listing Terms Contract
Read Less Info
Want to know what your home might be worth? Contact us for a FREE valuation!

Our team is ready to help you sell your home for the highest possible price ASAP
Bought with Ovesen Group • RE/MAX Unlimited



