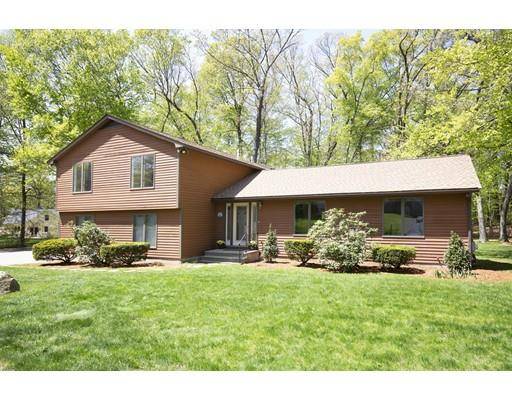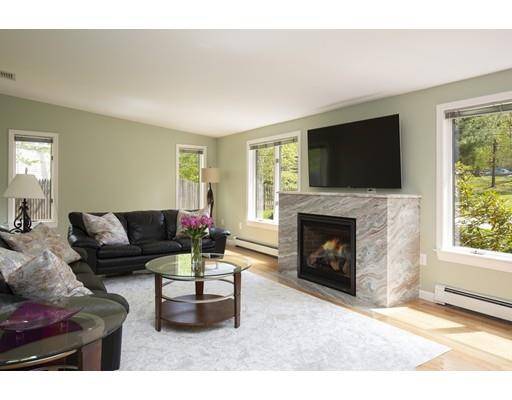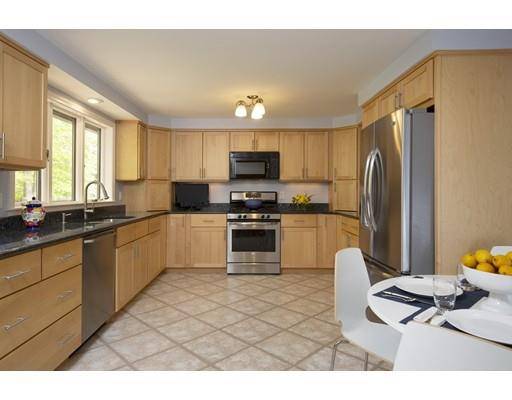For more information regarding the value of a property, please contact us for a free consultation.
Key Details
Sold Price $797,000
Property Type Single Family Home
Sub Type Single Family Residence
Listing Status Sold
Purchase Type For Sale
Square Footage 2,433 sqft
Price per Sqft $327
Subdivision Happy Hollow
MLS Listing ID 72500455
Sold Date 07/02/19
Bedrooms 3
Full Baths 2
Half Baths 1
Year Built 1988
Annual Tax Amount $11,608
Tax Year 2019
Lot Size 0.340 Acres
Acres 0.34
Property Description
Host amazing summer BBQs and enjoy the peace and serenity in the spacious, level backyard of this completely renovated Happy Hollow neighborhood home. Significant investments made to the property include new roof, Burnham boiler, hot water heater, kitchen & baths, gas fireplace, central air, Owens Corning® finished lower level, fresh paint (interior & exterior), and stained deck. A wall of cabinets in the heated 3-car garage keeps your home tidy and organized, and can store all the tools for fixing cars, woodworking, and the occasional DIY project. There's nothing left to do but move right in and enjoy! Area amenities include lakes, trails, shopping, dining, and top-rated schools. Excellent commuter location offering quick access to major routes. Title 5 in hand. This property is a must see -- a perfect blend of privacy and community!
Location
State MA
County Middlesex
Zoning R20
Direction Old Connecticut Path to Indian Road (between Maiden Lane & Stonebridge Road), #19.
Rooms
Family Room Closet, Flooring - Wall to Wall Carpet, Cable Hookup, Exterior Access, High Speed Internet Hookup, Open Floorplan, Recessed Lighting, Remodeled
Basement Full, Finished, Bulkhead
Primary Bedroom Level Second
Dining Room Flooring - Hardwood, Deck - Exterior, Exterior Access, Slider, Lighting - Pendant
Kitchen Flooring - Stone/Ceramic Tile, Countertops - Stone/Granite/Solid, Breakfast Bar / Nook, Cabinets - Upgraded, Cable Hookup, Deck - Exterior, Exterior Access, Remodeled, Stainless Steel Appliances, Gas Stove, Lighting - Overhead
Interior
Interior Features Central Vacuum
Heating Baseboard, Natural Gas
Cooling Central Air
Flooring Wood, Other
Fireplaces Number 1
Fireplaces Type Living Room
Appliance Range, Dishwasher, Microwave, Refrigerator, Washer, Dryer, Vacuum System, Gas Water Heater, Tank Water Heater, Plumbed For Ice Maker, Utility Connections for Gas Range, Utility Connections for Gas Oven, Utility Connections for Gas Dryer, Utility Connections for Electric Dryer
Laundry Bathroom - Half, Flooring - Stone/Ceramic Tile, Countertops - Upgraded, Main Level, Dryer Hookup - Dual, Washer Hookup, First Floor
Basement Type Full, Finished, Bulkhead
Exterior
Exterior Feature Rain Gutters
Garage Spaces 3.0
Community Features Shopping, Pool, Tennis Court(s), Park, Walk/Jog Trails, Golf, Bike Path, Conservation Area, Highway Access, House of Worship, Private School, Public School
Utilities Available for Gas Range, for Gas Oven, for Gas Dryer, for Electric Dryer, Washer Hookup, Icemaker Connection
Waterfront Description Beach Front, Lake/Pond, 1 to 2 Mile To Beach, Beach Ownership(Public)
Roof Type Shingle
Total Parking Spaces 6
Garage Yes
Waterfront Description Beach Front, Lake/Pond, 1 to 2 Mile To Beach, Beach Ownership(Public)
Building
Lot Description Level
Foundation Concrete Perimeter
Sewer Private Sewer
Water Public
Schools
Elementary Schools Happy Hollow
Middle Schools Wayland Middle
High Schools Wayland High
Others
Senior Community false
Read Less Info
Want to know what your home might be worth? Contact us for a FREE valuation!

Our team is ready to help you sell your home for the highest possible price ASAP
Bought with Kathy Kelley • Berkshire Hathaway HomeServices Town and Country Real Estate



