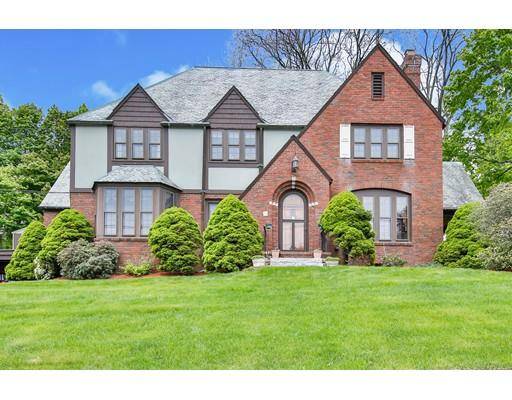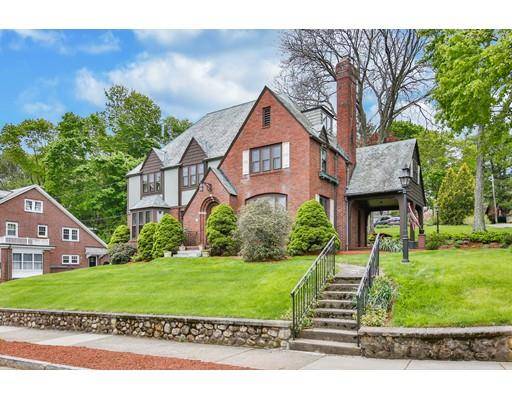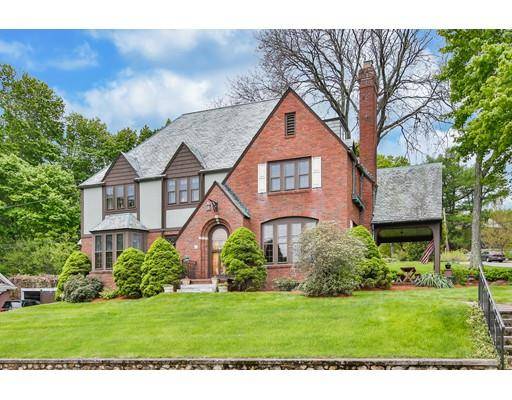For more information regarding the value of a property, please contact us for a free consultation.
Key Details
Sold Price $1,100,000
Property Type Single Family Home
Sub Type Single Family Residence
Listing Status Sold
Purchase Type For Sale
Square Footage 2,497 sqft
Price per Sqft $440
Subdivision Morningside
MLS Listing ID 72500494
Sold Date 07/31/19
Style Colonial
Bedrooms 5
Full Baths 3
Half Baths 1
Year Built 1927
Annual Tax Amount $11,773
Tax Year 2019
Lot Size 0.290 Acres
Acres 0.29
Property Description
One of a kind, stunning 1920's English Colonial is simply a showstopper! This magical home has been lovingly cared for and boasts original details, exceptional birch moldings, archways, elaborate staircase and a gracious layout perfect for entertaining. Enjoy your grand living room with beamed ceiling and limestone fireplace which steps out to large covered patio, formal dining room with built-in corner cabinet, granite kitchen with sunny breakfast room, convenient mudroom and den. Upper floors offer plenty of room for you and your guests with 5 bedrooms, 3 full baths and a home office. Well-maintained slate roof, copper downspouts, perfectly landscaped grounds with irrigation system, vegetable garden, handy storage shed and 2 car garage, all on an oversized corner lot in absolutely A+ Morningside location. Quick commute to Cambridge/Boston, Alewife or easily hop on the commuter rail from Winchester Ctr. Don't miss this charming home, it will not last!
Location
State MA
County Middlesex
Zoning R0
Direction At corner of Crosby Street and Old Mystic Street.
Rooms
Basement Full, Bulkhead, Sump Pump
Primary Bedroom Level Second
Dining Room Closet/Cabinets - Custom Built, Flooring - Hardwood, Window(s) - Bay/Bow/Box, Wainscoting, Archway
Kitchen Ceiling Fan(s), Flooring - Stone/Ceramic Tile, Dining Area, Countertops - Stone/Granite/Solid, Exterior Access, Gas Stove
Interior
Interior Features Bathroom - Full, Bathroom - With Tub, Den, Home Office, Bathroom
Heating Hot Water, Natural Gas
Cooling None
Flooring Tile, Hardwood, Flooring - Hardwood
Fireplaces Number 1
Fireplaces Type Living Room
Appliance Range, Dishwasher, Disposal, Refrigerator, Gas Water Heater, Tank Water Heater, Utility Connections for Gas Range, Utility Connections for Gas Dryer, Utility Connections for Electric Dryer
Laundry In Basement, Washer Hookup
Basement Type Full, Bulkhead, Sump Pump
Exterior
Exterior Feature Storage, Professional Landscaping, Sprinkler System, Garden, Stone Wall
Garage Spaces 2.0
Community Features Public Transportation, Shopping, Park, Highway Access
Utilities Available for Gas Range, for Gas Dryer, for Electric Dryer, Washer Hookup
Roof Type Slate
Total Parking Spaces 2
Garage Yes
Building
Lot Description Corner Lot
Foundation Stone
Sewer Public Sewer
Water Public
Architectural Style Colonial
Schools
Elementary Schools Bishop/Stratton
Middle Schools Ottoson
High Schools Arlington High
Read Less Info
Want to know what your home might be worth? Contact us for a FREE valuation!

Our team is ready to help you sell your home for the highest possible price ASAP
Bought with Anne Mahon • Leading Edge Real Estate



