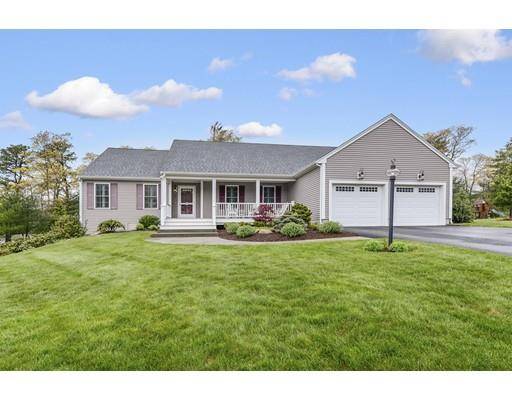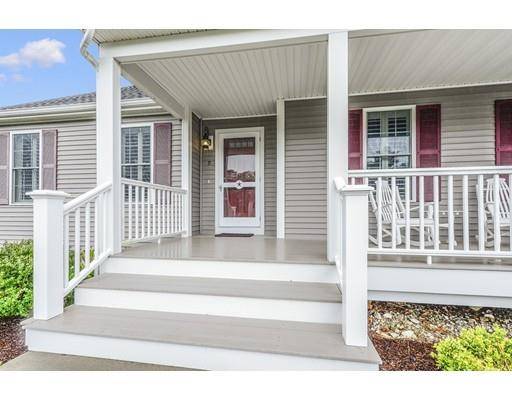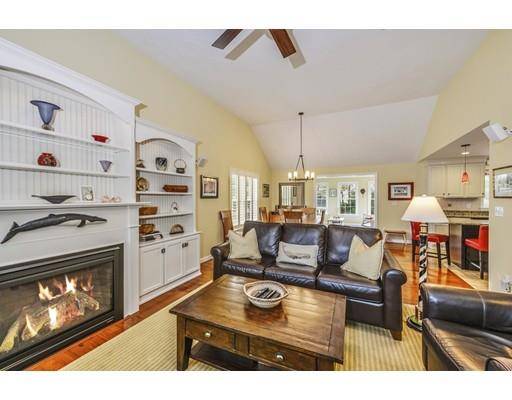For more information regarding the value of a property, please contact us for a free consultation.
Key Details
Sold Price $495,000
Property Type Single Family Home
Sub Type Single Family Residence
Listing Status Sold
Purchase Type For Sale
Square Footage 1,952 sqft
Price per Sqft $253
Subdivision Pilgrim Pines
MLS Listing ID 72500703
Sold Date 07/31/19
Style Ranch
Bedrooms 3
Full Baths 2
Year Built 2013
Annual Tax Amount $4,803
Tax Year 2019
Lot Size 0.470 Acres
Acres 0.47
Property Description
This PRISTINE Pilgrim Pines ranch style home is sure to impress! Lovely cared for property shows like new construction but better w/ all the extras included & done for to simply ENJOY now! The owner's attention to detail is evident throughout w/ custom built-ins around fireplace , custom designed master closet, & professional landscaped grounds w/irrigation.Spacious open main living area w/ cathedral ceiling & hardwood flooring opens to kitchen that features granite counters, center island, upgraded cabinets, & tile backsplash. Light & bright 4 season room leads out to deck & yard for great entertaining options. Sit out on the front porch & soak in the Cape Cod air at this gem! Bonus finished room in the lower level for guests or hobbies w/walk out. Tons of storage in unfinished basement & Shed too. Convenient location with easy access to Route 495, 25, 195, 3 and both bridges. Nearby Canal, beaches, shops, restaurants. WOW!
Location
State MA
County Barnstable
Zoning R40
Direction Route 6 to Nightingale Pond Rd, Left on Deseret, Left on Mirasol, Right on Settlers
Rooms
Family Room Flooring - Hardwood, Recessed Lighting
Basement Full, Partially Finished, Walk-Out Access, Interior Entry, Radon Remediation System, Concrete, Unfinished
Primary Bedroom Level First
Kitchen Flooring - Stone/Ceramic Tile, Countertops - Stone/Granite/Solid, Kitchen Island
Interior
Interior Features Ceiling Fan(s), Sun Room
Heating Forced Air, Natural Gas
Cooling Central Air
Flooring Wood, Tile, Carpet, Flooring - Stone/Ceramic Tile
Fireplaces Number 1
Fireplaces Type Living Room
Appliance Range, Dishwasher, Microwave, Refrigerator, Washer, Dryer, Gas Water Heater, Plumbed For Ice Maker, Utility Connections for Gas Range, Utility Connections for Electric Dryer
Laundry Washer Hookup
Basement Type Full, Partially Finished, Walk-Out Access, Interior Entry, Radon Remediation System, Concrete, Unfinished
Exterior
Exterior Feature Rain Gutters, Storage, Professional Landscaping, Sprinkler System, Decorative Lighting
Garage Spaces 2.0
Community Features Walk/Jog Trails, Bike Path, Highway Access, House of Worship, Private School, Public School, Sidewalks
Utilities Available for Gas Range, for Electric Dryer, Washer Hookup, Icemaker Connection
Roof Type Shingle
Total Parking Spaces 4
Garage Yes
Building
Foundation Concrete Perimeter
Sewer Private Sewer
Water Public
Architectural Style Ranch
Schools
Elementary Schools Bournedale
Middle Schools Bourne
High Schools Bourne
Others
Senior Community false
Read Less Info
Want to know what your home might be worth? Contact us for a FREE valuation!

Our team is ready to help you sell your home for the highest possible price ASAP
Bought with Sandra LaCasse • Jack Conway Cape Cod - Sandwich



