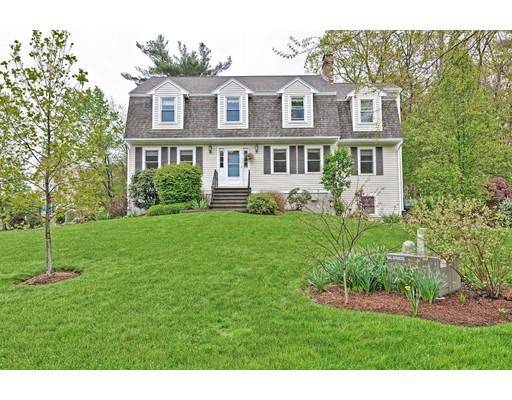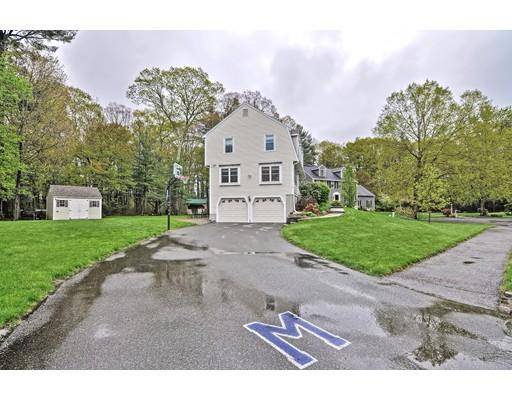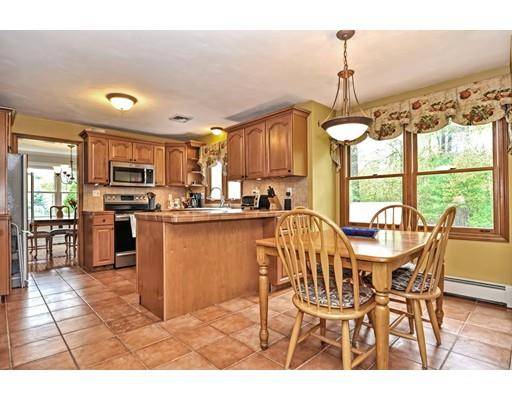For more information regarding the value of a property, please contact us for a free consultation.
Key Details
Sold Price $525,000
Property Type Single Family Home
Sub Type Single Family Residence
Listing Status Sold
Purchase Type For Sale
Square Footage 2,185 sqft
Price per Sqft $240
MLS Listing ID 72501010
Sold Date 06/28/19
Style Colonial, Gambrel /Dutch
Bedrooms 4
Full Baths 2
Half Baths 1
Year Built 1990
Annual Tax Amount $7,892
Tax Year 2019
Lot Size 0.760 Acres
Acres 0.76
Property Description
Move Right into this Well Maintained Home Situated on a Level, Wooded Lot on a Cul-de-Sac Neighborhood. This Stylish Home Offers an Eat-in Kitchen Open to the Family Room with Fireplace Insert or down the Hall to the Elegant Addition with Access to Back Deck Overlooking a Gorgeous, Tree-lined Yard. A Formal Dining Room & Living Room both with Hardwood Floor and a Half Bath with Laundry Complete the First Level. The Second Level Boasts New Carpet and Paint in Hallway and in the Master Bedroom with an Amazing Walk-in Closet and/or Exercise Room plus a Renovated Master Bath. There are Three Other Good-sized Bedrooms and an Updated Main Bath. A Walk-out Basement to a Paver Patio Overlooking the Abutting Woods and Large, Newer Shed. There is Plenty of Storage and Workshop in Basement and Entrance to the 2 Car Garage. Trim & Exterior Painted 2018, Roof 2010, 1st Floor Windows 2014, Buderus Boiler 2009, 3 Story Addition 2012, Paint & Carpet Upstairs Hall and Master 2019.
Location
State MA
County Norfolk
Zoning ARII
Direction Holliston Street to Kelley Street to Dean Street
Rooms
Family Room Flooring - Hardwood
Basement Full, Walk-Out Access, Garage Access, Concrete
Primary Bedroom Level Second
Dining Room Flooring - Hardwood, Chair Rail
Kitchen Flooring - Stone/Ceramic Tile, Window(s) - Bay/Bow/Box, Dining Area, Countertops - Stone/Granite/Solid
Interior
Interior Features Slider, Closet, Den, Foyer
Heating Baseboard, Oil
Cooling Central Air
Flooring Tile, Carpet, Laminate, Hardwood, Wood Laminate, Flooring - Laminate, Flooring - Stone/Ceramic Tile
Fireplaces Number 1
Fireplaces Type Family Room
Appliance Range, Dishwasher, Refrigerator, Washer, Dryer, Water Treatment, Oil Water Heater, Tank Water Heater, Utility Connections for Electric Range, Utility Connections for Electric Oven, Utility Connections for Electric Dryer
Laundry Flooring - Stone/Ceramic Tile, First Floor, Washer Hookup
Basement Type Full, Walk-Out Access, Garage Access, Concrete
Exterior
Exterior Feature Rain Gutters, Storage, Professional Landscaping
Garage Spaces 2.0
Community Features Public Transportation, Shopping, Park, Stable(s), Public School
Utilities Available for Electric Range, for Electric Oven, for Electric Dryer, Washer Hookup
Roof Type Shingle
Total Parking Spaces 4
Garage Yes
Building
Lot Description Cul-De-Sac, Corner Lot, Wooded, Level
Foundation Concrete Perimeter
Sewer Public Sewer
Water Public
Architectural Style Colonial, Gambrel /Dutch
Others
Acceptable Financing Contract
Listing Terms Contract
Read Less Info
Want to know what your home might be worth? Contact us for a FREE valuation!

Our team is ready to help you sell your home for the highest possible price ASAP
Bought with Kenena Skrzypczak • Century 21 MetroWest



