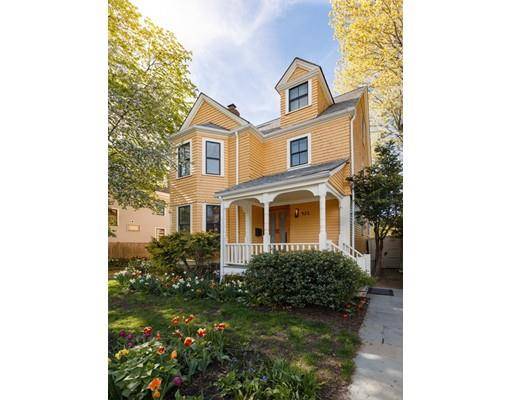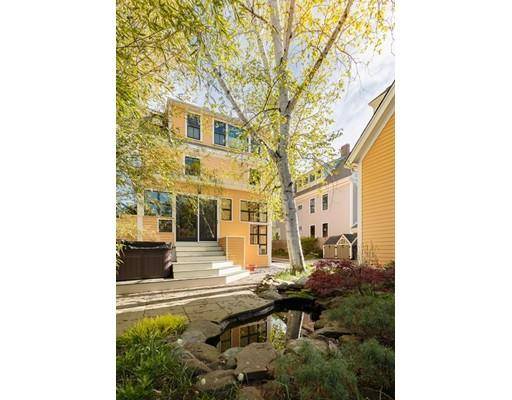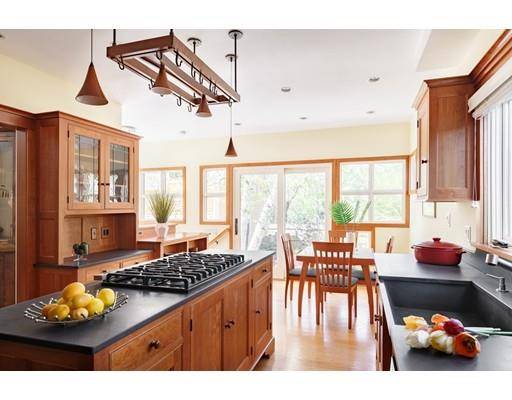For more information regarding the value of a property, please contact us for a free consultation.
Key Details
Sold Price $2,550,000
Property Type Single Family Home
Sub Type Single Family Residence
Listing Status Sold
Purchase Type For Sale
Square Footage 3,068 sqft
Price per Sqft $831
MLS Listing ID 72501173
Sold Date 07/19/19
Style Victorian
Bedrooms 5
Full Baths 3
Half Baths 1
HOA Y/N false
Year Built 1888
Annual Tax Amount $11,511
Tax Year 2019
Lot Size 5,227 Sqft
Acres 0.12
Property Description
This spectacular Huron Village Victorian, built in 1888, was meticulously renovated with a discerning eye for detail. On the 1st floor, a lovely living room, with bay windows and a period fireplace, connects through smoothly gliding pocket doors to the dining room, which is graced by an exquisite walnut china cabinet. The chef's kitchen is functional and beautiful, with custom cherry cabinets, slate countertops, and top of the line appliances. Light pours into the breakfast area through a wall of glass, just beyond which is a professionally landscaped Japanese garden. The 2nd floor contains an office (or bedroom) with a wall of built-in bookshelves, and two additional bedrooms. The master suite is perched atop the house, with idyllic views from a wall of windows, skylights, a walk-in closet, and a dramatic master bath. Last but far from least, the handsome carriage house contains a heated 2-car garage and a loft for office, gym, or music. Don't miss the heated driveway or generator!
Location
State MA
County Middlesex
Area West Cambridge
Zoning res
Direction Huron Ave between Lexington Ave and Lakeview Ave
Rooms
Basement Partially Finished, Interior Entry, Concrete
Primary Bedroom Level Third
Interior
Interior Features 3/4 Bath
Heating Central, Baseboard, Natural Gas
Cooling Central Air, Dual
Flooring Tile, Hardwood
Fireplaces Number 1
Appliance Range, Oven, Dishwasher, Disposal, Microwave, Countertop Range, Refrigerator, Freezer, Washer, Dryer, Gas Water Heater, Tank Water Heater
Laundry In Basement
Basement Type Partially Finished, Interior Entry, Concrete
Exterior
Exterior Feature Storage, Professional Landscaping
Garage Spaces 2.0
Fence Fenced/Enclosed, Fenced
Community Features Public Transportation, Shopping, Tennis Court(s), Park, Walk/Jog Trails, Golf, Medical Facility, Laundromat, Bike Path, Highway Access, House of Worship, Private School, Public School, T-Station, University
Roof Type Shingle
Total Parking Spaces 4
Garage Yes
Building
Foundation Stone, Brick/Mortar
Sewer Public Sewer
Water Public
Architectural Style Victorian
Others
Senior Community false
Read Less Info
Want to know what your home might be worth? Contact us for a FREE valuation!

Our team is ready to help you sell your home for the highest possible price ASAP
Bought with Lauren Holleran Team • Gibson Sotheby's International Realty



