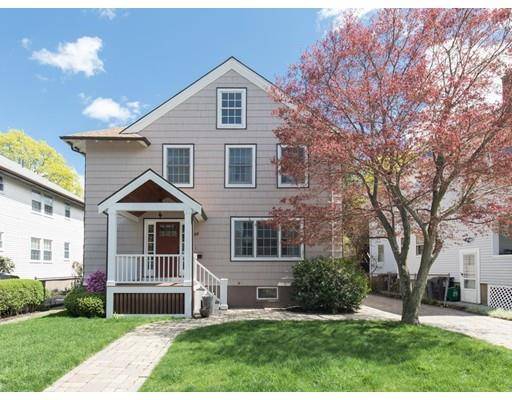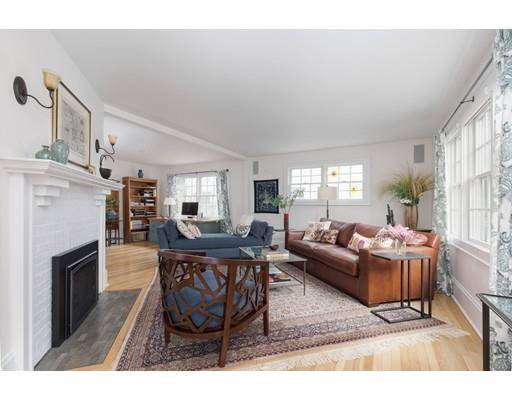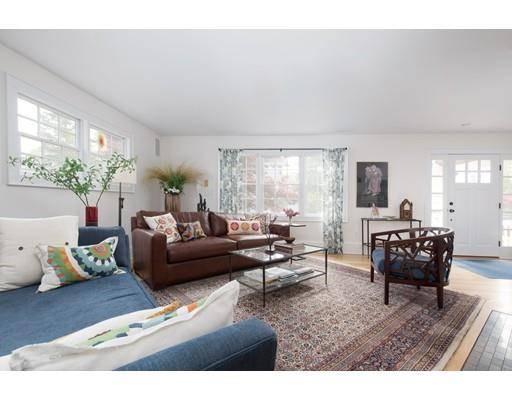For more information regarding the value of a property, please contact us for a free consultation.
Key Details
Sold Price $2,580,000
Property Type Single Family Home
Sub Type Single Family Residence
Listing Status Sold
Purchase Type For Sale
Square Footage 2,874 sqft
Price per Sqft $897
MLS Listing ID 72501186
Sold Date 07/12/19
Style Other (See Remarks)
Bedrooms 4
Full Baths 3
Year Built 1929
Annual Tax Amount $10,391
Tax Year 2019
Lot Size 6,098 Sqft
Acres 0.14
Property Description
West Camb side street close to Huron Village's numerous shops and restaurants, this thoughtfully renovated residence demonstrates the appealing results of excellent planning and good design. Kitchen with an excellent layout, premium appliances, and double french doors to a large deck ideal for warm-weather meals. Rare 1st flr bedroom with adjacent full bath.Sizeable landing/sitting area on the 2nd floor. Wonderful cathedral-ceiling master suite with walk-in closet, and 4-piece bath includes a capacious soaking tub. There is another full bath on this level, and two other generously proportioned corner bedrooms, both with two exposures; one of the bedrooms opens onto the generous rear porch. At the 3rd level, there is a large open study/music room/library with abundant natural light. The basement offers a superabundance of workspace and storage. Beautifully landscaped and enclosed garden with mature flowering trees and shrubs. 2-car garage and long driveway are quite rare in the city.
Location
State MA
County Middlesex
Area West Cambridge
Zoning res
Direction Huron Ave to Grozier
Rooms
Basement Full, Interior Entry, Concrete
Primary Bedroom Level Second
Interior
Interior Features Study
Heating Forced Air
Cooling Central Air, Dual
Flooring Tile, Hardwood
Fireplaces Number 2
Appliance Range, Dishwasher, Disposal, Gas Water Heater, Tank Water Heater, Utility Connections for Gas Range
Laundry Second Floor
Basement Type Full, Interior Entry, Concrete
Exterior
Garage Spaces 2.0
Utilities Available for Gas Range
Roof Type Shingle
Total Parking Spaces 5
Garage Yes
Building
Lot Description Level
Foundation Concrete Perimeter, Block
Sewer Public Sewer
Water Public
Architectural Style Other (See Remarks)
Others
Acceptable Financing Contract
Listing Terms Contract
Read Less Info
Want to know what your home might be worth? Contact us for a FREE valuation!

Our team is ready to help you sell your home for the highest possible price ASAP
Bought with Emma Guardia Roland Rambaud & Team • Compass



