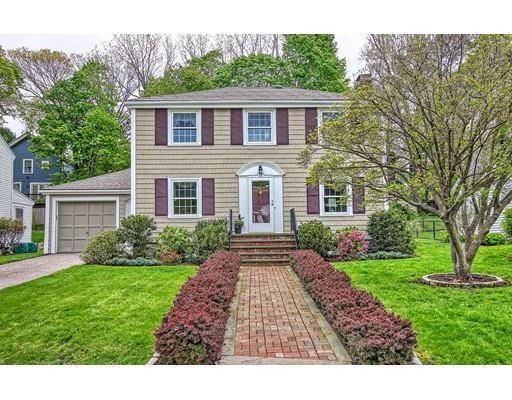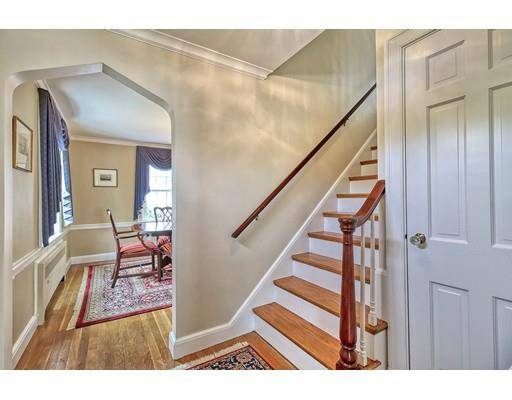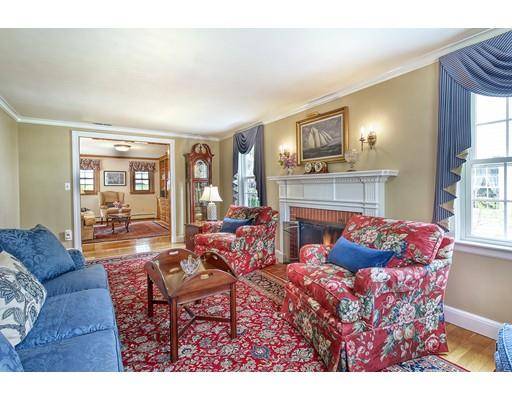For more information regarding the value of a property, please contact us for a free consultation.
Key Details
Sold Price $819,000
Property Type Single Family Home
Sub Type Single Family Residence
Listing Status Sold
Purchase Type For Sale
Square Footage 1,558 sqft
Price per Sqft $525
Subdivision Highland/Parkway
MLS Listing ID 72501305
Sold Date 07/15/19
Style Colonial
Bedrooms 3
Full Baths 1
Half Baths 1
Year Built 1940
Annual Tax Amount $6,825
Tax Year 2019
Lot Size 8,276 Sqft
Acres 0.19
Property Description
Pride of ownership is evident throughout this impeccable Center Entrance Colonial. Built in 1940 this home has all the workmanship,details and character you would expect of this era.The formal living room has a gas fireplace and detailed woodwork.The formal dining room is graced by a built in corner china cabinet.The eat-in kitchen has custom cabinets,granite counter tops and access to the spacious mahogany deck.There is a den approximately 12x16' with built-ins.The half bath is on the first floor.The second floor has three bedrooms and the full bath.The master bedroom has a walk-in closet.The heated cellar has 2018 Harvey windows,4 cedar closets,storage closets and washer/dryer. There is central A/C updated in 2018.The rear yard is fence enclosed and landscaped.The exterior is Cedar Impressions siding.A one car garage is attached.It is close to shops,public transportation and the hospital area.Don't miss out on this lovely,classic home.
Location
State MA
County Suffolk
Area West Roxbury
Zoning R
Direction One way off Corey Street
Rooms
Basement Full, Partially Finished, Bulkhead
Interior
Heating Baseboard, Hot Water, Natural Gas
Cooling Central Air
Flooring Tile, Hardwood
Fireplaces Number 1
Appliance Range, Dishwasher, Disposal, Microwave, Washer, Dryer, Gas Water Heater, Utility Connections for Gas Range, Utility Connections for Gas Dryer
Laundry Washer Hookup
Basement Type Full, Partially Finished, Bulkhead
Exterior
Exterior Feature Rain Gutters
Garage Spaces 1.0
Fence Fenced/Enclosed, Fenced
Community Features Public Transportation, Shopping, Park, Medical Facility, Highway Access, T-Station
Utilities Available for Gas Range, for Gas Dryer, Washer Hookup
Roof Type Shingle
Total Parking Spaces 2
Garage Yes
Building
Foundation Stone
Sewer Public Sewer
Water Public
Architectural Style Colonial
Schools
Elementary Schools Bps
Middle Schools Bps
High Schools Bps
Others
Acceptable Financing Contract
Listing Terms Contract
Read Less Info
Want to know what your home might be worth? Contact us for a FREE valuation!

Our team is ready to help you sell your home for the highest possible price ASAP
Bought with Cervone Deegan Team • Coldwell Banker Residential Brokerage - Jamaica Plain



