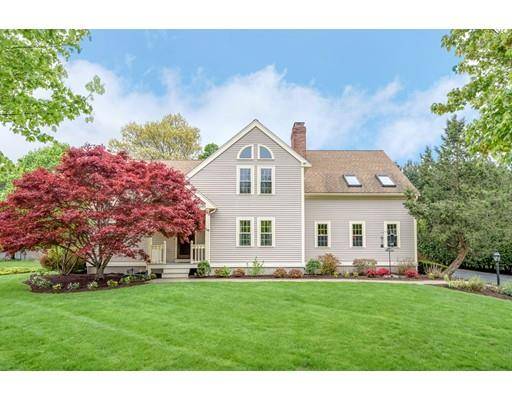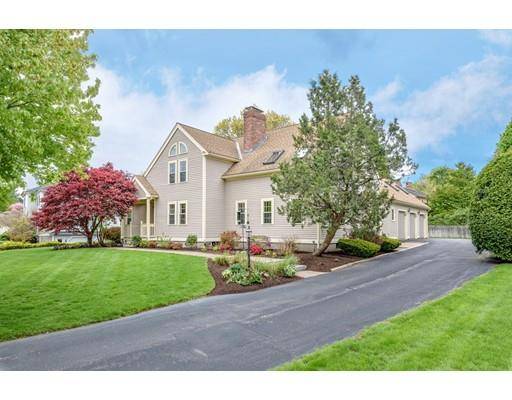For more information regarding the value of a property, please contact us for a free consultation.
Key Details
Sold Price $1,400,000
Property Type Single Family Home
Sub Type Single Family Residence
Listing Status Sold
Purchase Type For Sale
Square Footage 4,284 sqft
Price per Sqft $326
MLS Listing ID 72501641
Sold Date 08/15/19
Style Farmhouse
Bedrooms 4
Full Baths 3
Half Baths 1
HOA Y/N false
Year Built 1988
Annual Tax Amount $20,234
Tax Year 2019
Lot Size 0.480 Acres
Acres 0.48
Property Description
On the site of the original Busa farm, this custom built home w/first floor master suite, exposed beams & custom kitchen on almost 1/2 acre of flat land will take your breath away. Featuring 4200+ sf of living space, this home was thoughtfully designed for today's busy family. The gracious foyer leads to formal living room/dining room w/views out to screened in porch. The renovated spacious kitchen boasts an abundance of custom cabinetry, a coffee/beverage station & center island. Flow into the integrated family room space w/soaring cathedral ceilings and skylights, or into the rear hallway/mudroom area w/ desk, closets, powder room, laundry & direct access to 3 car garage. Master suite with exposed beams & cathedral ceilings completes the 1st floor. The 2nd level continues to impress with 2 additional bedrooms & bath, storage, huge bonus space w/2 separate rooms & private bath perfect for extended family or au-pair. Spotless unfinished basement for future expansion. Welcome home!
Location
State MA
County Middlesex
Zoning RS
Direction Lowell Street to Lillian Road to Farm Road.
Rooms
Family Room Cathedral Ceiling(s), Beamed Ceilings, Flooring - Hardwood, Cable Hookup, Open Floorplan, Lighting - Overhead
Basement Full, Bulkhead, Sump Pump, Unfinished
Primary Bedroom Level Main
Dining Room Beamed Ceilings, Flooring - Hardwood, French Doors, Lighting - Overhead
Kitchen Closet/Cabinets - Custom Built, Dining Area, Pantry, Countertops - Stone/Granite/Solid, Countertops - Upgraded, Kitchen Island, Wet Bar, Cabinets - Upgraded, Country Kitchen, Open Floorplan, Remodeled, Stainless Steel Appliances, Lighting - Overhead
Interior
Interior Features Bathroom - Half, Pantry, Closet - Double, Play Room, Mud Room, Central Vacuum, Wet Bar
Heating Baseboard, Oil
Cooling Central Air, 3 or More
Flooring Carpet, Hardwood, Flooring - Laminate
Fireplaces Number 2
Fireplaces Type Family Room, Living Room
Appliance Dishwasher, Disposal, Microwave, Refrigerator, Wine Refrigerator, Range Hood, Oil Water Heater, Tank Water Heater, Utility Connections for Electric Range, Utility Connections for Electric Dryer
Laundry Dryer Hookup - Electric, Washer Hookup, First Floor
Basement Type Full, Bulkhead, Sump Pump, Unfinished
Exterior
Exterior Feature Rain Gutters, Professional Landscaping, Sprinkler System, Other
Garage Spaces 3.0
Community Features Public Transportation, Conservation Area, Public School
Utilities Available for Electric Range, for Electric Dryer, Washer Hookup
Roof Type Shingle
Total Parking Spaces 8
Garage Yes
Building
Lot Description Cul-De-Sac, Level
Foundation Concrete Perimeter
Sewer Public Sewer
Water Public
Architectural Style Farmhouse
Schools
Elementary Schools As Per Town
Middle Schools Clarke/Diamond
High Schools Lhs
Read Less Info
Want to know what your home might be worth? Contact us for a FREE valuation!

Our team is ready to help you sell your home for the highest possible price ASAP
Bought with Sarah Holt • Bowes Real Estate Real Living



