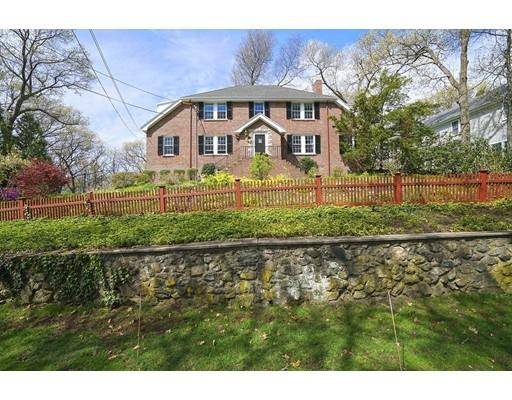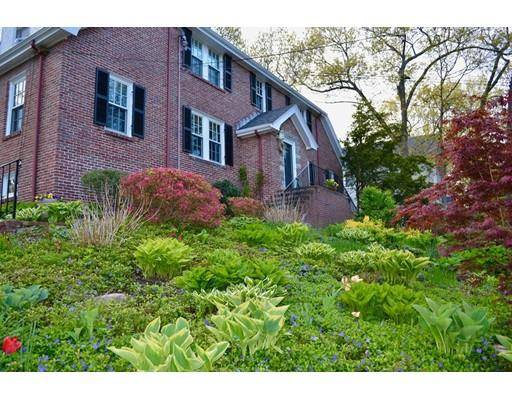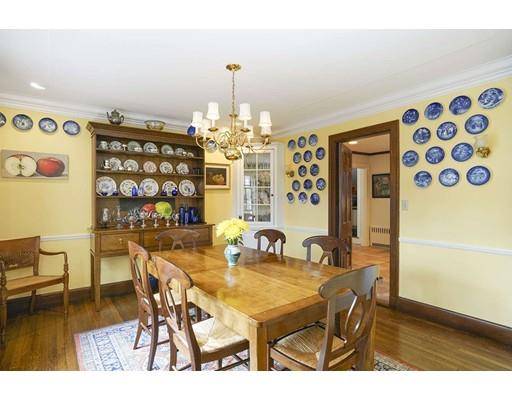For more information regarding the value of a property, please contact us for a free consultation.
Key Details
Sold Price $1,505,000
Property Type Single Family Home
Sub Type Single Family Residence
Listing Status Sold
Purchase Type For Sale
Square Footage 3,684 sqft
Price per Sqft $408
MLS Listing ID 72501704
Sold Date 07/26/19
Style Colonial
Bedrooms 3
Full Baths 3
Half Baths 1
HOA Y/N false
Year Built 1935
Annual Tax Amount $23,467
Tax Year 2019
Lot Size 0.850 Acres
Acres 0.85
Property Description
Spectacularly sited on a near acre of park-like gardens overlooking conservation land, this magical 3+ bedroom 3.5 bath home provides the ultimate in privacy, beauty and charm. Evoking feelings of the English country side, this lovingly maintained home is warm and inviting throughout, with gorgeous views available from every room. The timeless floor plan includes a wonderful cook's kitchen, family room, formal dinning room, fire placed living room, full bath, office and an incredible library with French doors to the stone patio on the main floor. The upstairs offers 3 generous sized bedrooms & 2 baths, including a gracious front to back master suite.The finished lower level includes a terrific play room w/ stone fireplace, 1/2 Bath, storage and access to the garage. Brilliantly located in desirable Follen Hill on a cul-de-sac, this picturesque jewel provides a tranquil respite while being only minutes to Rt 2, Cambridge and the City.
Location
State MA
County Middlesex
Zoning RS
Direction Follen to Summit
Rooms
Family Room Flooring - Wall to Wall Carpet, Recessed Lighting
Basement Full, Partially Finished, Interior Entry
Primary Bedroom Level Second
Dining Room Flooring - Hardwood, Chair Rail, Recessed Lighting, Crown Molding
Kitchen Flooring - Stone/Ceramic Tile, Window(s) - Bay/Bow/Box, Pantry, Countertops - Stone/Granite/Solid, Breakfast Bar / Nook, Exterior Access, Recessed Lighting, Crown Molding
Interior
Interior Features Recessed Lighting, Lighting - Overhead, Crown Molding, Vestibule, Closet, Library, Home Office, Foyer, Game Room
Heating Steam, Natural Gas
Cooling None
Flooring Tile, Hardwood, Flooring - Hardwood, Flooring - Wall to Wall Carpet
Fireplaces Number 2
Fireplaces Type Living Room
Appliance Range, Dishwasher, Refrigerator, Tank Water Heater, Utility Connections for Gas Range
Laundry Bathroom - Half, In Basement, Washer Hookup
Basement Type Full, Partially Finished, Interior Entry
Exterior
Exterior Feature Professional Landscaping
Garage Spaces 2.0
Fence Fenced
Community Features Public Transportation, Park, Walk/Jog Trails, Conservation Area, Highway Access
Utilities Available for Gas Range, Washer Hookup
View Y/N Yes
View Scenic View(s)
Roof Type Shingle
Total Parking Spaces 6
Garage Yes
Building
Lot Description Wooded, Gentle Sloping
Foundation Irregular
Sewer Public Sewer
Water Public
Architectural Style Colonial
Others
Acceptable Financing Seller W/Participate
Listing Terms Seller W/Participate
Read Less Info
Want to know what your home might be worth? Contact us for a FREE valuation!

Our team is ready to help you sell your home for the highest possible price ASAP
Bought with Coleman Group • William Raveis R.E. & Home Services



