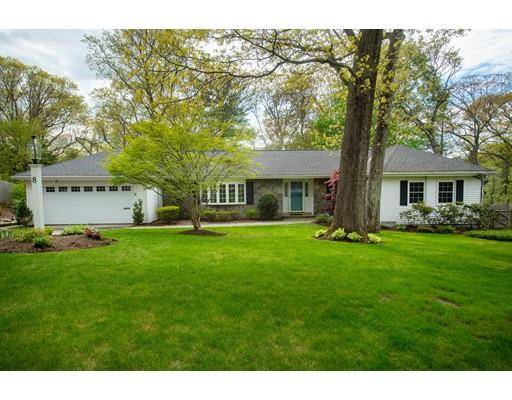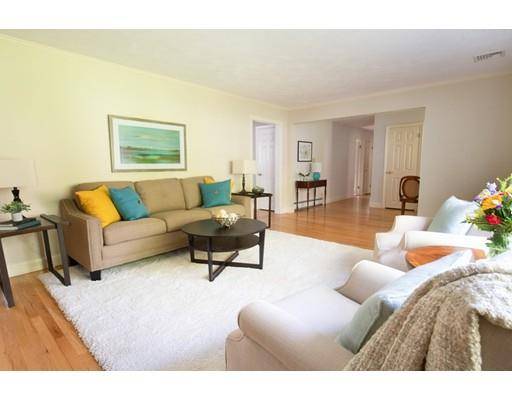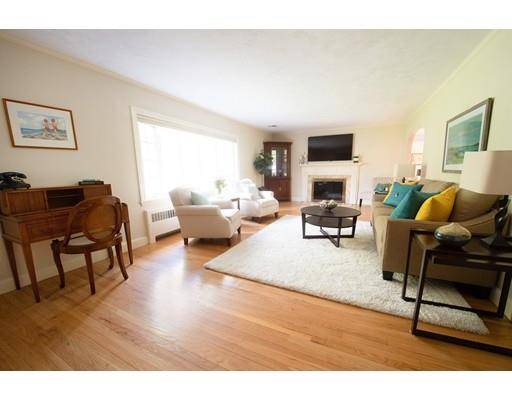For more information regarding the value of a property, please contact us for a free consultation.
Key Details
Sold Price $1,285,000
Property Type Single Family Home
Sub Type Single Family Residence
Listing Status Sold
Purchase Type For Sale
Square Footage 2,784 sqft
Price per Sqft $461
MLS Listing ID 72501992
Sold Date 06/20/19
Style Ranch
Bedrooms 3
Full Baths 2
Half Baths 1
HOA Y/N false
Year Built 1952
Annual Tax Amount $15,151
Tax Year 2019
Lot Size 0.570 Acres
Acres 0.57
Property Description
Mint condition, one level living atop Follen Hill with attached two car garage! Set on a picturesque street in one of Lexington's most coveted neighborhoods, this spacious 3 bedroom 2.5 bath home is ready to impress. Assets include custom stone front, hardwood floors throughout, and spacious rooms with views overlooking the wooded Dunback Meadow. Many quality updates include a new kitchen with quartz counter-tops, updated baths, new roof, central A/C and a finished walk-out lower level with a game room & fireplace. Expansion potential with large windows in LL and 1/2 bath. Car/hobby enthusiasts will appreciate the upgraded garage with epoxy flooring and shelving system. This pristine setting is a naturalist and bird lover's paradise and comes with fenced in yard ready for Fido. All of this on a high-end, private cul-de-sac abutting protected conservation land. A prime location convenient to Bowman School, Rt 2, Alewife Station, Wilson's Farm & our beautiful Community Center
Location
State MA
County Middlesex
Zoning RO
Direction Follen Rd to Locust Ave to Churchill Lane - cul de sac
Rooms
Family Room Cathedral Ceiling(s), Flooring - Hardwood, Exterior Access
Basement Full, Partially Finished, Walk-Out Access, Sump Pump, Concrete
Primary Bedroom Level First
Dining Room Flooring - Hardwood, Wainscoting
Kitchen Flooring - Hardwood, Countertops - Stone/Granite/Solid, Countertops - Upgraded, Kitchen Island, Recessed Lighting, Remodeled, Stainless Steel Appliances
Interior
Interior Features Closet - Double, Study, Game Room
Heating Baseboard, Oil, Fireplace
Cooling Central Air
Flooring Tile, Carpet, Hardwood, Flooring - Hardwood, Flooring - Wall to Wall Carpet
Fireplaces Number 3
Fireplaces Type Family Room, Living Room
Appliance Disposal, Microwave, Washer, Dryer, ENERGY STAR Qualified Refrigerator, ENERGY STAR Qualified Dishwasher, Rangetop - ENERGY STAR, Oil Water Heater, Tank Water Heater, Plumbed For Ice Maker, Utility Connections for Electric Range, Utility Connections for Electric Oven, Utility Connections for Electric Dryer
Laundry Dryer Hookup - Electric, Washer Hookup, First Floor
Basement Type Full, Partially Finished, Walk-Out Access, Sump Pump, Concrete
Exterior
Exterior Feature Rain Gutters, Professional Landscaping, Sprinkler System, Garden
Garage Spaces 2.0
Fence Fenced/Enclosed, Fenced
Community Features Public Transportation, Shopping, Pool, Tennis Court(s), Park, Walk/Jog Trails, Golf, Medical Facility, Conservation Area, Highway Access, House of Worship, Public School
Utilities Available for Electric Range, for Electric Oven, for Electric Dryer, Washer Hookup, Icemaker Connection
View Y/N Yes
View Scenic View(s)
Roof Type Shingle
Total Parking Spaces 6
Garage Yes
Building
Lot Description Easements
Foundation Concrete Perimeter
Sewer Public Sewer
Water Public
Architectural Style Ranch
Schools
Elementary Schools Check With Town
Middle Schools Clarke
High Schools Lhs
Others
Senior Community false
Read Less Info
Want to know what your home might be worth? Contact us for a FREE valuation!

Our team is ready to help you sell your home for the highest possible price ASAP
Bought with Elynn Chen • Redfin Corp.



