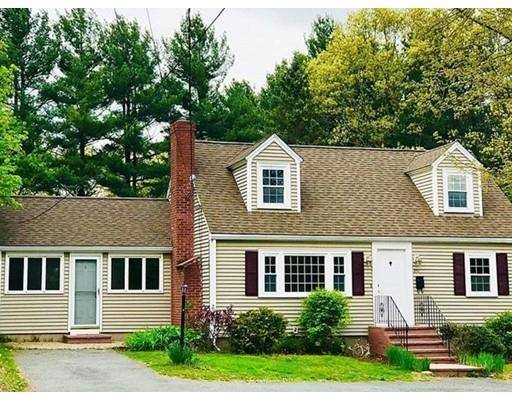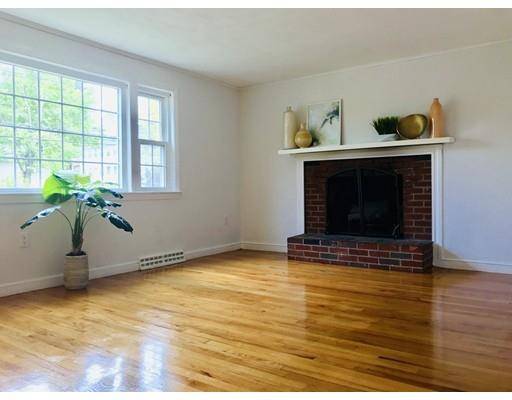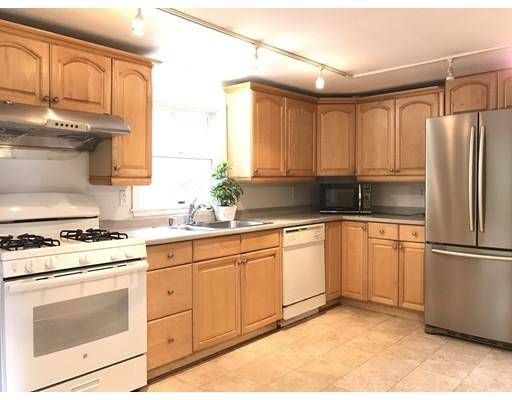For more information regarding the value of a property, please contact us for a free consultation.
Key Details
Sold Price $410,000
Property Type Single Family Home
Sub Type Single Family Residence
Listing Status Sold
Purchase Type For Sale
Square Footage 1,974 sqft
Price per Sqft $207
Subdivision Saxonville
MLS Listing ID 72502268
Sold Date 08/29/19
Style Cape
Bedrooms 4
Full Baths 2
HOA Y/N false
Year Built 1960
Annual Tax Amount $5,492
Tax Year 2019
Lot Size 0.280 Acres
Acres 0.28
Property Description
Charming Cape house with plenty of potentials! The bright living room at the entryway is adorned by a sizable brick mantel and gas fireplace. The big family room off the kitchen opens up the view to a large deck at the back overlooking a generous private backyard. Enjoy the great view from the deck while entertaining your family and friends when weather is favorable. On the first floor, there is a master bedroom with the master bathroom, and another bedroom that could double its use as an office. Two decent-sized bedrooms on the 2nd floor are complemented with ample natural light and Cape-style features. There is additional space for game/exercise room or storage in the basement. Conveniently located near shopping malls, YMCA, with easy access to Rt 9, Mass Pike and commuter rails, this location can't be beaten!
Location
State MA
County Middlesex
Area Saxonville
Zoning R-1
Direction Refer to GPS.
Rooms
Basement Full, Walk-Out Access
Primary Bedroom Level First
Interior
Interior Features Exercise Room, High Speed Internet
Heating Forced Air
Cooling Window Unit(s)
Flooring Hardwood
Fireplaces Number 1
Appliance Range, Dishwasher, Disposal, Refrigerator, Freezer, Washer, Dryer, Range Hood, Gas Water Heater, Utility Connections for Gas Range
Laundry In Basement
Basement Type Full, Walk-Out Access
Exterior
Exterior Feature Storage
Community Features Shopping, Walk/Jog Trails
Utilities Available for Gas Range
Total Parking Spaces 6
Garage No
Building
Lot Description Gentle Sloping
Foundation Concrete Perimeter
Sewer Public Sewer
Water Public
Architectural Style Cape
Schools
Elementary Schools Stapleton
Middle Schools Cameron
High Schools Framingham High
Read Less Info
Want to know what your home might be worth? Contact us for a FREE valuation!

Our team is ready to help you sell your home for the highest possible price ASAP
Bought with Meaghan Gay • William Raveis R.E. & Home Services



