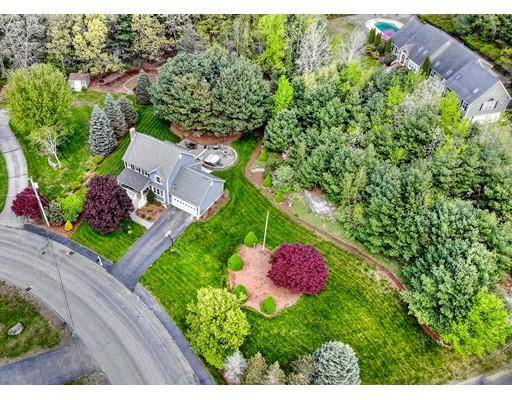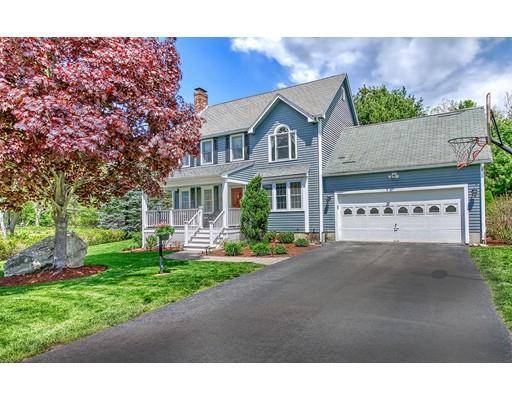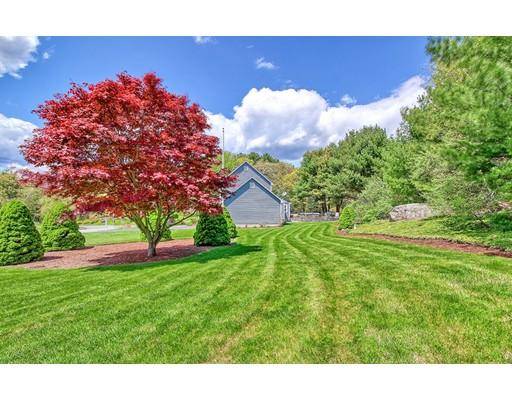For more information regarding the value of a property, please contact us for a free consultation.
Key Details
Sold Price $450,000
Property Type Single Family Home
Sub Type Single Family Residence
Listing Status Sold
Purchase Type For Sale
Square Footage 1,743 sqft
Price per Sqft $258
MLS Listing ID 72502262
Sold Date 07/26/19
Style Colonial
Bedrooms 3
Full Baths 2
Half Baths 1
HOA Y/N false
Year Built 1991
Annual Tax Amount $5,447
Tax Year 2019
Lot Size 0.930 Acres
Acres 0.93
Property Description
WELCOME HOME! "THE ONE" you've been waiting for! This stunning, well-loved, 3bd/2.5ba young Colonial, sits on nearly an acre of beautifully matured landscaping, that truly captures the meaning of outdoor living & built for entertaining! Curb appeal- Wow. Spend your days relaxing on the cozy Farmer's Porch, enjoying the lush green lawn, perfectly designed mulch & flower beds, groomed hedges & Japanese Maple trees! Backyard- pavered patio w/ surrounding stone wall & fire pit sitting area. Central AC. Replacement windows. 1st Fl: Spacious Living Room w/ cozy fireplace & beautiful hardwoods. Impressively bright & airy Family Room/Sunroom. Eat-in Kitchen w/ peninsula for add'l seating, new SS range & dishwasher. Half bath. Formal Dining w/ updated lighting. 2nd Fl: Spacious Master w/ en-suite, cathedral ceilings & walk-in closet. 2 add'l bedrooms + full ba. Partially finished basement! Close to plenty of shopping, I-495 & Forge Park MBTA! Don't miss this opportunity!
Location
State MA
County Norfolk
Zoning SUBN
Direction Rt-140 to David Road. (\"The Shops at Olde Colonial Place\" plaza to David Rd.)
Rooms
Family Room Skylight, Flooring - Wall to Wall Carpet, Window(s) - Picture, Cable Hookup, Exterior Access, Open Floorplan
Basement Full, Partially Finished, Sump Pump, Radon Remediation System, Concrete
Primary Bedroom Level Second
Dining Room Flooring - Hardwood, Window(s) - Picture
Kitchen Bathroom - Half, Flooring - Stone/Ceramic Tile, Window(s) - Picture, Dining Area, Dryer Hookup - Electric, Washer Hookup, Peninsula
Interior
Heating Baseboard, Oil
Cooling Central Air
Flooring Tile, Carpet, Hardwood
Fireplaces Number 1
Fireplaces Type Living Room
Appliance Range, Dishwasher, Microwave, Refrigerator, Oil Water Heater, Tank Water Heater, Plumbed For Ice Maker, Utility Connections for Electric Range, Utility Connections for Electric Dryer
Laundry Electric Dryer Hookup, Washer Hookup, First Floor
Basement Type Full, Partially Finished, Sump Pump, Radon Remediation System, Concrete
Exterior
Exterior Feature Rain Gutters, Storage, Professional Landscaping, Sprinkler System, Decorative Lighting, Garden
Garage Spaces 2.0
Community Features Public Transportation, Shopping, Medical Facility, Laundromat, Highway Access, House of Worship, Public School, T-Station, Sidewalks
Utilities Available for Electric Range, for Electric Dryer, Washer Hookup, Icemaker Connection
Roof Type Shingle
Total Parking Spaces 4
Garage Yes
Building
Lot Description Corner Lot, Wooded, Cleared, Level
Foundation Concrete Perimeter
Sewer Private Sewer
Water Public
Architectural Style Colonial
Schools
Elementary Schools Stall Brook
Middle Schools Bell Memorial
High Schools Bell Hs
Others
Acceptable Financing Contract
Listing Terms Contract
Read Less Info
Want to know what your home might be worth? Contact us for a FREE valuation!

Our team is ready to help you sell your home for the highest possible price ASAP
Bought with Peter McHugh • Coldwell Banker Residential Brokerage - Franklin



