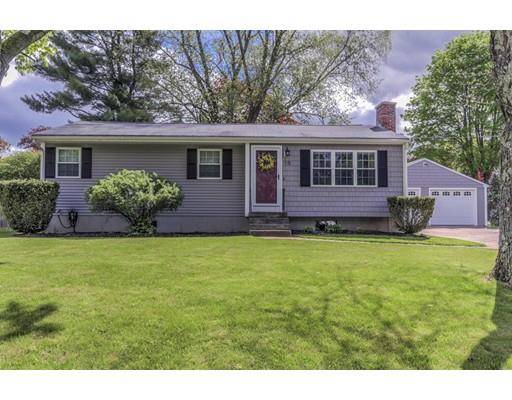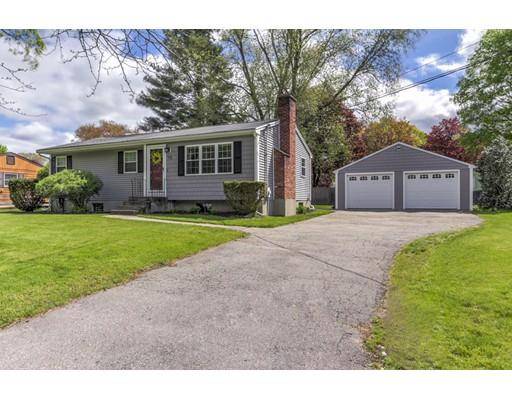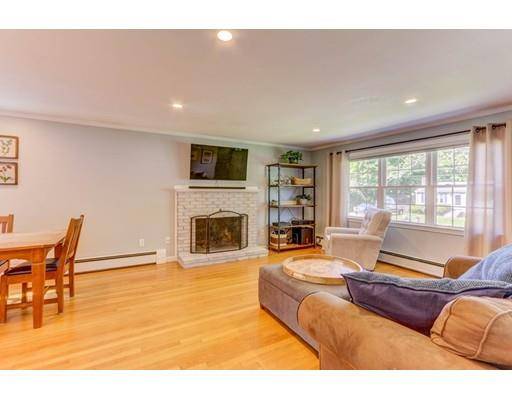For more information regarding the value of a property, please contact us for a free consultation.
Key Details
Sold Price $365,000
Property Type Single Family Home
Sub Type Single Family Residence
Listing Status Sold
Purchase Type For Sale
Square Footage 1,044 sqft
Price per Sqft $349
MLS Listing ID 72503656
Sold Date 08/30/19
Style Ranch
Bedrooms 3
Full Baths 1
Year Built 1960
Annual Tax Amount $5,152
Tax Year 2019
Lot Size 10,890 Sqft
Acres 0.25
Property Description
HOME SWEET HOME!! This beautiful three bedroom ranch style home offers easy single-level living and is move-in ready! Nestled in a quaint neighborhood, the curb appeal is evident as you walk up the paved walkway amongst freshly mulched beds. Upon entering the bright family room, you'll notice the white brick fireplace, hardwood flooring throughout, and crown molding. The kitchen is open to eating area and has recessed lighting and stainless appliances. The back door leads you to the stone patio and fenced-in, lush level yard. Over-sized two car garage, vinyl siding, and energy efficient Harvey windows complete the home. Looking for more? The basement offers fantastic potential for even more expansion. This is your opportunity for comfortable convenient living in desirable Medway!
Location
State MA
County Norfolk
Zoning ARII
Direction Lovering St to Buttercup Ln to Hemlock Dr -or- Winthrop St to Clover Ln to Hemlock Dr
Rooms
Basement Full, Bulkhead
Primary Bedroom Level First
Dining Room Flooring - Hardwood, Exterior Access, Recessed Lighting
Kitchen Flooring - Hardwood, Recessed Lighting, Stainless Steel Appliances, Crown Molding
Interior
Heating Baseboard, Oil
Cooling None
Flooring Laminate, Hardwood
Fireplaces Number 1
Fireplaces Type Living Room
Appliance Oven, Dishwasher, Countertop Range, Utility Connections for Electric Range, Utility Connections for Electric Oven, Utility Connections for Electric Dryer
Laundry In Basement, Washer Hookup
Basement Type Full, Bulkhead
Exterior
Garage Spaces 2.0
Fence Fenced/Enclosed, Fenced
Community Features Shopping, Park, Walk/Jog Trails, House of Worship, Public School
Utilities Available for Electric Range, for Electric Oven, for Electric Dryer, Washer Hookup
Roof Type Shingle
Total Parking Spaces 4
Garage Yes
Building
Lot Description Level
Foundation Concrete Perimeter
Sewer Public Sewer
Water Public
Architectural Style Ranch
Schools
Elementary Schools Mcgovern/Burke
Middle Schools Medway Middle
High Schools Medway Hs
Read Less Info
Want to know what your home might be worth? Contact us for a FREE valuation!

Our team is ready to help you sell your home for the highest possible price ASAP
Bought with Eusa A. Pessote • RE/MAX One Call Realty



