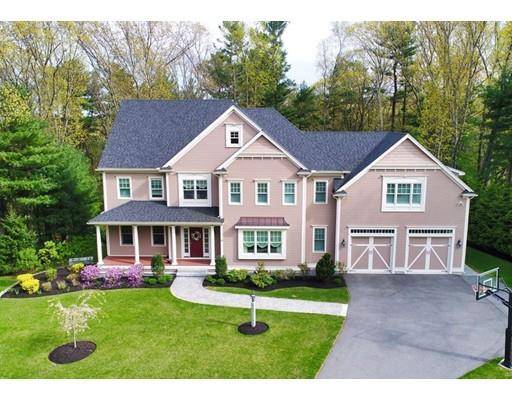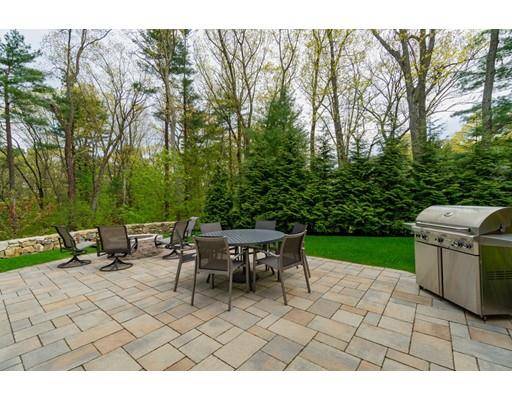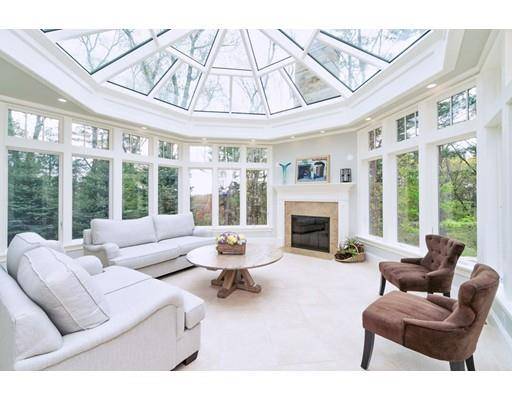For more information regarding the value of a property, please contact us for a free consultation.
Key Details
Sold Price $2,025,000
Property Type Single Family Home
Sub Type Single Family Residence
Listing Status Sold
Purchase Type For Sale
Square Footage 6,142 sqft
Price per Sqft $329
Subdivision Hayden Woods Conservation Land/Woodhaven
MLS Listing ID 72503920
Sold Date 07/15/19
Style Colonial
Bedrooms 4
Full Baths 4
Half Baths 1
Year Built 2012
Annual Tax Amount $23,849
Tax Year 2019
Lot Size 0.390 Acres
Acres 0.39
Property Description
Beautifully sited on a corner lot in Woodhaven family neighborhood, with easy access to commuter routes, schools and trails through Hayden Woods. High-end finishes; brick walkway to front door; spectacular sun room opens to large patio-perfect for summer entertaining. Fire-placed great room and eat-in kitchen expand across the back of the home; butler's pantry with built-in Miele coffee center leads to the dining room with bay window. Across the foyer French doors open to a private living room overlooking the farmer's porch. Upstairs is a fabulous master retreat has radiant heated spa-bathroom and two large walk-in closets, three additional bedrooms, one en-suite, family bath, super laundry and balcony overlooking the great room. The lower level is fully finished with exercise room, billiards room, music room, full bath and wine cellar. With walk-up attic wired and plumbed for future expansion and mud room leading to the two-car heated garage this is move-in ready. Truly Stunning!
Location
State MA
County Middlesex
Zoning RO
Direction Spring St to Woodcliffe Rd
Rooms
Family Room Closet/Cabinets - Custom Built, Flooring - Hardwood, Balcony - Interior, Open Floorplan, Recessed Lighting
Basement Full, Finished, Interior Entry, Garage Access
Primary Bedroom Level Second
Dining Room Flooring - Hardwood, Window(s) - Picture, Chair Rail, Wainscoting, Crown Molding
Kitchen Closet/Cabinets - Custom Built, Flooring - Stone/Ceramic Tile, Dining Area, Pantry, Countertops - Stone/Granite/Solid, Kitchen Island, Wet Bar, Exterior Access, Open Floorplan, Recessed Lighting, Wine Chiller, Lighting - Pendant
Interior
Interior Features Cathedral Ceiling(s), Recessed Lighting, Bathroom - Full, Bathroom - Tiled With Shower Stall, Bathroom - Tiled With Tub, Closet/Cabinets - Custom Built, Countertops - Stone/Granite/Solid, Double Vanity, Lighting - Sconce, Closet, Balcony - Interior, Wet bar, Cable Hookup, Chair Rail, Wainscoting, Sun Room, Bathroom, Foyer, Game Room, Exercise Room, Office, Wet Bar, Wired for Sound
Heating Forced Air, Natural Gas, Fireplace(s)
Cooling Central Air
Flooring Wood, Tile, Other, Flooring - Stone/Ceramic Tile, Flooring - Hardwood
Fireplaces Number 2
Fireplaces Type Family Room
Appliance Oven, Dishwasher, Disposal, Trash Compactor, Microwave, Countertop Range, Refrigerator, Freezer, Washer, Dryer, Wine Refrigerator, Instant Hot Water, Wine Cooler, Gas Water Heater, Tank Water Heater, Utility Connections for Electric Range, Utility Connections for Electric Dryer
Laundry Closet - Linen, Closet/Cabinets - Custom Built, Flooring - Stone/Ceramic Tile, Countertops - Stone/Granite/Solid, Electric Dryer Hookup, Recessed Lighting, Washer Hookup, Second Floor
Basement Type Full, Finished, Interior Entry, Garage Access
Exterior
Exterior Feature Rain Gutters, Professional Landscaping, Sprinkler System, Decorative Lighting, Stone Wall
Garage Spaces 2.0
Community Features Public Transportation, Shopping, Walk/Jog Trails, Conservation Area
Utilities Available for Electric Range, for Electric Dryer, Washer Hookup
View Y/N Yes
View Scenic View(s)
Roof Type Shingle
Total Parking Spaces 4
Garage Yes
Building
Lot Description Corner Lot
Foundation Concrete Perimeter
Sewer Public Sewer
Water Public
Architectural Style Colonial
Schools
Elementary Schools Bridge
Middle Schools Clarke
High Schools Lhs
Others
Acceptable Financing Contract
Listing Terms Contract
Read Less Info
Want to know what your home might be worth? Contact us for a FREE valuation!

Our team is ready to help you sell your home for the highest possible price ASAP
Bought with Gerard O'Connell • Coldwell Banker Residential Brokerage - Lexington



