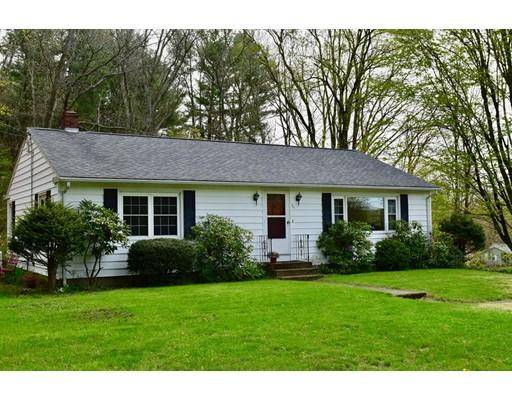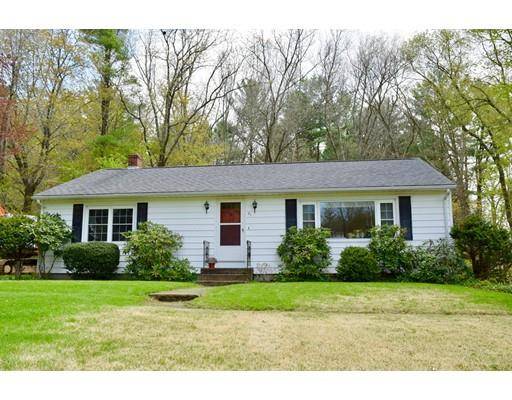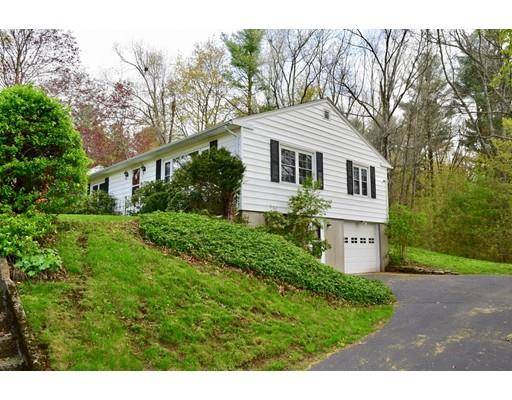For more information regarding the value of a property, please contact us for a free consultation.
Key Details
Sold Price $223,000
Property Type Single Family Home
Sub Type Single Family Residence
Listing Status Sold
Purchase Type For Sale
Square Footage 1,334 sqft
Price per Sqft $167
MLS Listing ID 72504441
Sold Date 08/13/19
Style Ranch
Bedrooms 2
Full Baths 1
HOA Y/N false
Year Built 1958
Annual Tax Amount $2,675
Tax Year 2019
Lot Size 0.870 Acres
Acres 0.87
Property Description
Move-in ready raised ranch located on double lot in neighborhood setting. This is the first time this single owner home has hit the market! Lovingly maintained over the years this quality home has a brand new septic, newer furnace (2016), replacement windows (+/-2007) and automatic propane Generac generator! Beautiful hardwood flooring through living room, dining room and bedrooms. Spacious living room with large bay window overlooking front yard. Dining room located off the living room through double doorway. Knotty pine country kitchen will bring back fond memories. Off the kitchen is a large sunroom with side door leading to brick patio and private backyard. Plenty of room for a king in the master bedroom with deep closet. The finished lower level offers space for a possible 3rd bedroom or a den/office as well as large family room rec space.
Location
State MA
County Worcester
Zoning NR
Direction Rt. 9 to Main St. to Hadley Path. First house after bend.
Rooms
Basement Full, Partially Finished, Walk-Out Access, Interior Entry, Garage Access
Primary Bedroom Level First
Dining Room Flooring - Wood, Open Floorplan
Interior
Interior Features Ceiling Fan(s), Closet/Cabinets - Custom Built, Sun Room, Den
Heating Baseboard, Oil
Cooling None
Flooring Wood, Vinyl, Flooring - Wall to Wall Carpet
Appliance Oven, Dishwasher, Countertop Range, Refrigerator, Washer, Dryer, Oil Water Heater, Utility Connections for Electric Range, Utility Connections for Electric Oven, Utility Connections for Electric Dryer
Laundry In Basement, Washer Hookup
Basement Type Full, Partially Finished, Walk-Out Access, Interior Entry, Garage Access
Exterior
Exterior Feature Rain Gutters, Storage
Garage Spaces 1.0
Community Features Public Transportation, Shopping, Tennis Court(s), Park, Walk/Jog Trails, Golf, Medical Facility, Laundromat, Conservation Area, Highway Access, House of Worship, Public School
Utilities Available for Electric Range, for Electric Oven, for Electric Dryer, Washer Hookup, Generator Connection
Waterfront Description Beach Front, 1/2 to 1 Mile To Beach
Roof Type Shingle
Total Parking Spaces 6
Garage Yes
Waterfront Description Beach Front, 1/2 to 1 Mile To Beach
Building
Lot Description Wooded, Cleared, Gentle Sloping
Foundation Concrete Perimeter
Sewer Private Sewer
Water Public
Architectural Style Ranch
Schools
Elementary Schools West Brookfield
Middle Schools Quaboag
High Schools Quaboag
Others
Senior Community false
Read Less Info
Want to know what your home might be worth? Contact us for a FREE valuation!

Our team is ready to help you sell your home for the highest possible price ASAP
Bought with Paolucci Team • Post Road Realty



