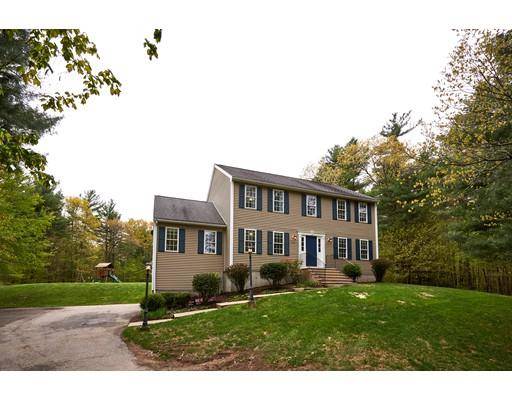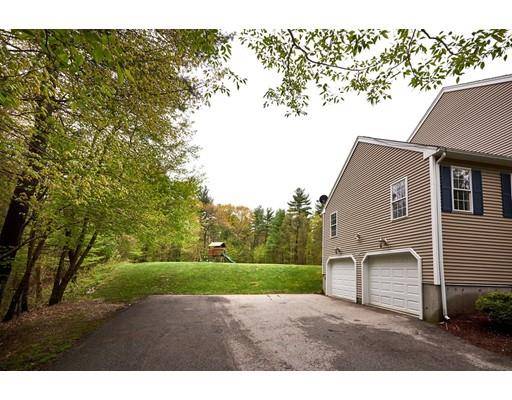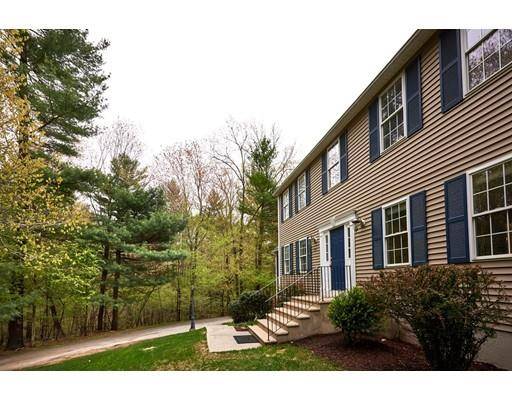For more information regarding the value of a property, please contact us for a free consultation.
Key Details
Sold Price $380,000
Property Type Single Family Home
Sub Type Single Family Residence
Listing Status Sold
Purchase Type For Sale
Square Footage 2,352 sqft
Price per Sqft $161
MLS Listing ID 72504514
Sold Date 07/31/19
Style Colonial
Bedrooms 4
Full Baths 2
Half Baths 1
HOA Y/N false
Year Built 2005
Annual Tax Amount $5,091
Tax Year 2019
Lot Size 2.010 Acres
Acres 2.01
Property Description
Welcome Home! This beautifully maintained colonial on just over 2 acres is waiting for it's new owner. Sparkling hardwood floors lead to the immaculate eat in kitchen overlooking the sprawling back yard. The fireplaced great room is the perfect relaxation spot after a long day. A formal dining room and a second living room, along with first floor laundry and half bath round out the first floor. Make your way upstairs to the exquisite master bedroom with walk in closet and master bath. With 3 additional bedrooms and another full bath, this house is perfect for your family! Come on home!
Location
State MA
County Worcester
Zoning RES
Direction Masonic Home Rd to Main St to Baylies Rd
Rooms
Family Room Flooring - Wall to Wall Carpet
Basement Full, Radon Remediation System
Primary Bedroom Level Second
Dining Room Flooring - Hardwood
Kitchen Flooring - Stone/Ceramic Tile, Slider
Interior
Interior Features Entry Hall
Heating Baseboard, Oil
Cooling Central Air
Flooring Wood, Tile, Carpet, Flooring - Hardwood
Fireplaces Number 1
Fireplaces Type Living Room
Appliance Range, Dishwasher, Microwave, Refrigerator, Washer, Dryer, Oil Water Heater, Utility Connections for Electric Oven, Utility Connections for Electric Dryer
Laundry First Floor, Washer Hookup
Basement Type Full, Radon Remediation System
Exterior
Exterior Feature Rain Gutters
Garage Spaces 2.0
Community Features Walk/Jog Trails
Utilities Available for Electric Oven, for Electric Dryer, Washer Hookup
Roof Type Shingle
Total Parking Spaces 5
Garage Yes
Building
Lot Description Wooded
Foundation Concrete Perimeter
Sewer Private Sewer
Water Private
Architectural Style Colonial
Others
Acceptable Financing Contract
Listing Terms Contract
Read Less Info
Want to know what your home might be worth? Contact us for a FREE valuation!

Our team is ready to help you sell your home for the highest possible price ASAP
Bought with Bela Kasas • Choice Realty RES



